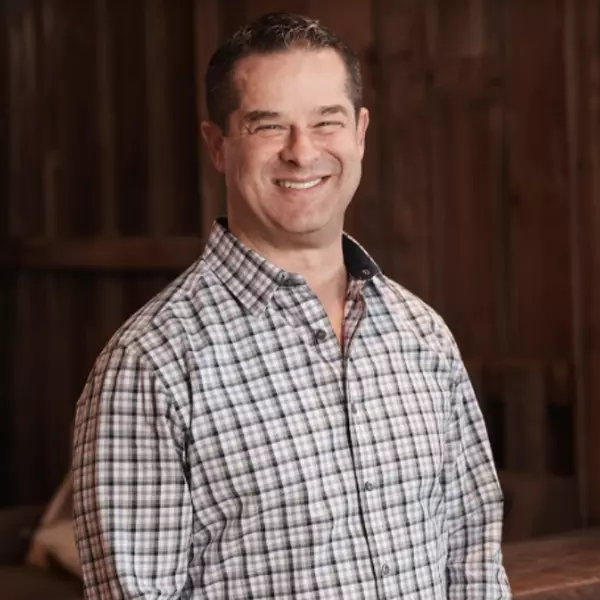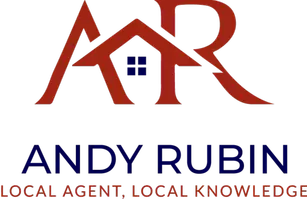Bought with NON MEMBER • Non Subscribing Office
$380,000
$379,900
For more information regarding the value of a property, please contact us for a free consultation.
3 Beds
2 Baths
2,670 SqFt
SOLD DATE : 08/22/2025
Key Details
Sold Price $380,000
Property Type Single Family Home
Sub Type Detached
Listing Status Sold
Purchase Type For Sale
Square Footage 2,670 sqft
Price per Sqft $142
Subdivision None Available
MLS Listing ID PALH2012764
Sold Date 08/22/25
Style Ranch/Rambler
Bedrooms 3
Full Baths 2
HOA Y/N N
Abv Grd Liv Area 1,524
Year Built 1955
Annual Tax Amount $5,987
Tax Year 2025
Lot Size 9,315 Sqft
Acres 0.21
Lot Dimensions 81.00 x 115.00
Property Sub-Type Detached
Source BRIGHT
Property Description
Welcome to this charming 3-bedroom solid brick ranch home located in Whitehall-Coplay School District. Situated on a beautifully landscaped corner lot, this home offers convenient one-floor living and plenty of space to enjoy both inside and out. The main level features a bright and spacious living room, a formal dining room highlighted by elegant wainscoting, crown molding and built-in shelving and a granite eat-in kitchen equipped with Quaker Maid cabinetry and a cooktop. 3 comfortable bedrooms and a modern tiled full bath with a glass-door shower complete the first floor. Step out to the expansive screened-in porch—perfect for relaxing or entertaining. The finished lower level offers an impressive amount of additional living space, including a large rec room with a bar, a versatile finished room ideal for a home office or guest space, a second full bath with shower, and a utility/laundry area. Additional highlights include a level rear yard, well-maintained landscaping and a one-car garage. This home combines comfort, character and convenience. Don't miss your opportunity—call today to schedule your private tour!
Location
State PA
County Lehigh
Area Whitehall Twp (12325)
Zoning R-4
Rooms
Other Rooms Living Room, Dining Room, Primary Bedroom, Bedroom 2, Bedroom 3, Kitchen, Sun/Florida Room, Other, Recreation Room
Basement Full, Fully Finished
Main Level Bedrooms 3
Interior
Interior Features Cedar Closet(s), Carpet, Ceiling Fan(s), Kitchen - Eat-In
Hot Water Oil
Heating Baseboard - Electric, Hot Water
Cooling Central A/C
Flooring Carpet, Vinyl, Wood
Equipment Cooktop, Dishwasher, Range Hood
Fireplace N
Appliance Cooktop, Dishwasher, Range Hood
Heat Source Electric, Oil
Laundry Basement
Exterior
Parking Features Garage - Side Entry
Garage Spaces 2.0
Water Access N
Roof Type Pitched,Shingle
Accessibility None
Attached Garage 1
Total Parking Spaces 2
Garage Y
Building
Story 1
Foundation Permanent
Sewer Public Sewer
Water Public
Architectural Style Ranch/Rambler
Level or Stories 1
Additional Building Above Grade, Below Grade
New Construction N
Schools
School District Whitehall-Coplay
Others
Senior Community No
Tax ID 640729272453-00001
Ownership Fee Simple
SqFt Source Assessor
Acceptable Financing Cash, Conventional, FHA, VA
Listing Terms Cash, Conventional, FHA, VA
Financing Cash,Conventional,FHA,VA
Special Listing Condition Standard
Read Less Info
Want to know what your home might be worth? Contact us for a FREE valuation!

Our team is ready to help you sell your home for the highest possible price ASAP

GET MORE INFORMATION
REALTOR® | Lic# 653678






