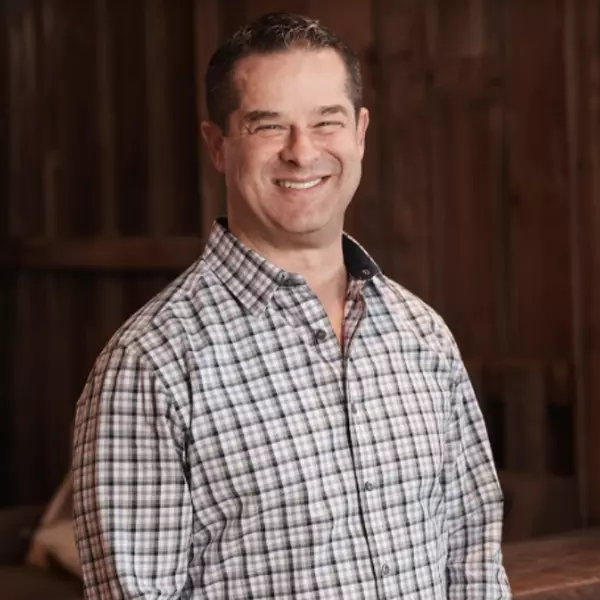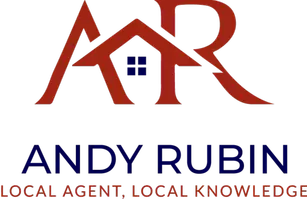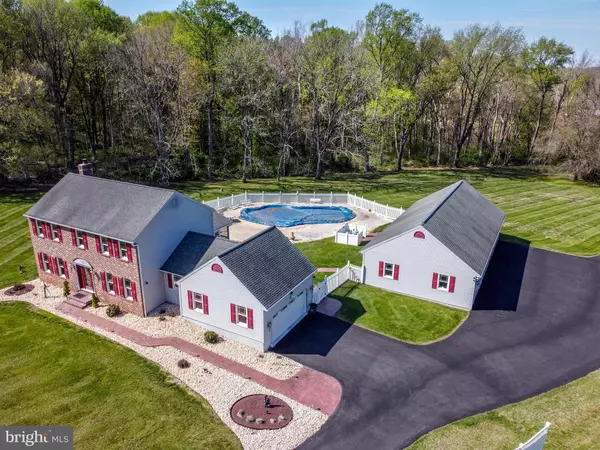Bought with James J Beck • VRA Realty
$700,000
$759,500
7.8%For more information regarding the value of a property, please contact us for a free consultation.
4 Beds
3 Baths
2,902 SqFt
SOLD DATE : 08/18/2025
Key Details
Sold Price $700,000
Property Type Single Family Home
Sub Type Detached
Listing Status Sold
Purchase Type For Sale
Square Footage 2,902 sqft
Price per Sqft $241
Subdivision Surrey Hills
MLS Listing ID PACT2096200
Sold Date 08/18/25
Style Colonial
Bedrooms 4
Full Baths 3
HOA Y/N N
Abv Grd Liv Area 2,102
Year Built 1988
Annual Tax Amount $8,085
Tax Year 2024
Lot Size 1.800 Acres
Acres 1.8
Lot Dimensions 0.00 x 0.00
Property Sub-Type Detached
Source BRIGHT
Property Description
Nestled at the end of a peaceful cul-de-sac, this beautifully maintained 4-bedroom, 3-bathroom home offers the perfect blend of comfort, functionality, and outdoor enjoyment—all set on a flat, private 1.8-acre lot.
Step inside to discover a warm and inviting main level featuring a modern eat-in kitchen, formal dining room, cozy family room with a propane gas brick fireplace, and a convenient first-floor full bath. You'll also love the dedicated laundry room on this level, offering added ease for everyday living.
Upstairs, the spacious primary bedroom boasts a recently updated en-suite bathroom, complemented by an equally updated hall bath and three additional bedrooms. The finished basement (800 square foot) offers a carpeted recreation space, while the unfinished portion provides generous storage.
Major mechanical upgrades include an updated septic system (2025), new HVAC system (2024), new hot water heater (2021), and updated plumbing throughout (2024-2025). Outside, relax and entertain in the screened-in porch or enjoy summer fun in the built-in pool.
Car enthusiasts and hobbyists will appreciate the two-car attached garage and an incredible detached four-car garage—complete with heating and air conditioning, shelving, and a worktable.
Included with the sale: two refrigerators, washer, dryer, pool table, all mounted TVs with brackets, pool equipment and chemicals, and all garage shelving/workbench setup, and a one-year home warranty. See list for all the included items.
Buyers should verify the accuracy of the room sizes and overall square footage.
Don't miss the opportunity to make this versatile and lovingly upgraded home your own. Schedule your private tour today!
Location
State PA
County Chester
Area New London Twp (10371)
Zoning RESIDENTIAL
Rooms
Other Rooms Dining Room, Primary Bedroom, Bedroom 3, Bedroom 4, Kitchen, Family Room, Basement, Foyer, Laundry, Bathroom 1, Bathroom 2, Primary Bathroom, Screened Porch
Basement Partially Finished
Interior
Interior Features Attic, Bathroom - Stall Shower, Bathroom - Tub Shower, Breakfast Area, Carpet, Ceiling Fan(s), Crown Moldings, Dining Area, Family Room Off Kitchen, Floor Plan - Open, Formal/Separate Dining Room, Kitchen - Eat-In, Kitchen - Table Space, Primary Bath(s), Recessed Lighting, Wood Floors
Hot Water Electric
Heating Forced Air
Cooling Central A/C
Fireplaces Number 1
Fireplaces Type Brick, Wood
Equipment Built-In Microwave, Dishwasher, Dryer - Electric, Oven/Range - Electric, Refrigerator, Washer, Water Heater
Fireplace Y
Appliance Built-In Microwave, Dishwasher, Dryer - Electric, Oven/Range - Electric, Refrigerator, Washer, Water Heater
Heat Source Propane - Owned
Laundry Main Floor
Exterior
Exterior Feature Deck(s), Screened
Parking Features Additional Storage Area, Covered Parking, Garage - Side Entry, Garage Door Opener, Inside Access
Garage Spaces 11.0
Fence Fully
Water Access N
View Garden/Lawn
Accessibility None
Porch Deck(s), Screened
Attached Garage 2
Total Parking Spaces 11
Garage Y
Building
Lot Description Front Yard, Landscaping, Rear Yard
Story 2
Foundation Block
Sewer On Site Septic
Water Well
Architectural Style Colonial
Level or Stories 2
Additional Building Above Grade, Below Grade
New Construction N
Schools
School District Avon Grove
Others
Pets Allowed Y
Senior Community No
Tax ID 71-02 -0064.0600
Ownership Fee Simple
SqFt Source Assessor
Acceptable Financing Cash, Conventional
Listing Terms Cash, Conventional
Financing Cash,Conventional
Special Listing Condition Standard
Pets Allowed No Pet Restrictions
Read Less Info
Want to know what your home might be worth? Contact us for a FREE valuation!

Our team is ready to help you sell your home for the highest possible price ASAP

GET MORE INFORMATION
REALTOR® | Lic# 653678






