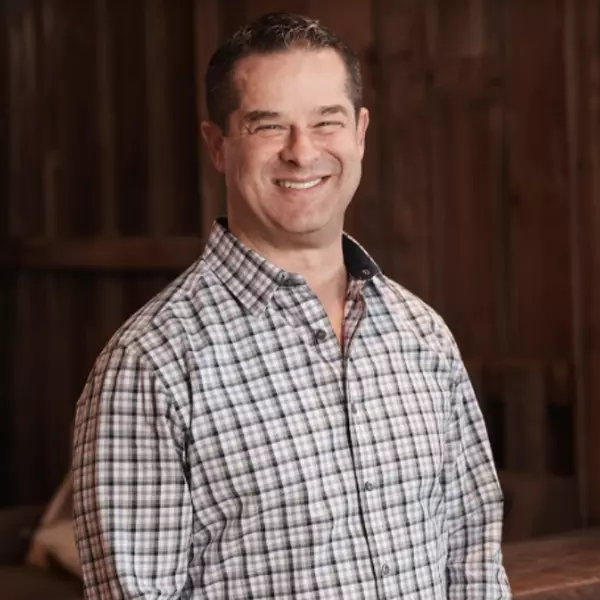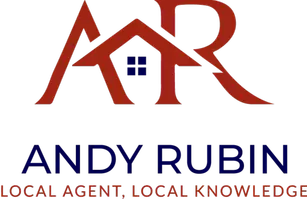Bought with Irene Maurer • Stout Associates Realtors
$380,317
$380,317
For more information regarding the value of a property, please contact us for a free consultation.
4 Beds
3 Baths
1,885 SqFt
SOLD DATE : 08/15/2025
Key Details
Sold Price $380,317
Property Type Single Family Home
Sub Type Twin/Semi-Detached
Listing Status Sold
Purchase Type For Sale
Square Footage 1,885 sqft
Price per Sqft $201
Subdivision Mcintosh Farms
MLS Listing ID PABK2054186
Sold Date 08/15/25
Style Contemporary
Bedrooms 4
Full Baths 2
Half Baths 1
HOA Fees $20/ann
HOA Y/N Y
Abv Grd Liv Area 1,885
Year Built 2025
Available Date 2025-04-01
Annual Tax Amount $1,351
Tax Year 2024
Lot Size 8,276 Sqft
Acres 0.19
Lot Dimensions 0.00 x 0.00
Property Sub-Type Twin/Semi-Detached
Source BRIGHT
Property Description
The Highly Sought-After Magnolia Model is BACK! This stunning four-bedroom home has been thoughtfully updated and is ready to impress. The entire first floor boasts LVP flooring that flows seamlessly throughout the spacious, open-concept living area. The open concept layout combines the kitchen, dining area, and living room, creating the perfect space for both daily living and entertaining. Natural light pours in through sliding glass doors, leading you to a private rear deck where you can relax and unwind. The modern kitchen features elegant maple cabinetry, granite/quartz countertops, and stainless steel appliances. Upstairs, the second floor offers versatile space with three generously-sized secondary bedrooms, a convenient central laundry room, and a full hall bath. The primary suite is a true retreat, complete with a large walk-in closet and a private, well-appointed en-suite bathroom. This home also comes with a 2-car garage and a spacious full basement, providing ample room for storage or future expansion. Don't miss out on the opportunity to own this beautifully updated gem!
Location
State PA
County Berks
Area Ontelaunee Twp (10268)
Zoning RES
Rooms
Basement Full, Unfinished
Interior
Hot Water Natural Gas
Heating Forced Air
Cooling Central A/C
Flooring Luxury Vinyl Plank, Vinyl, Carpet
Furnishings No
Fireplace N
Heat Source Natural Gas
Laundry Upper Floor
Exterior
Parking Features Garage - Front Entry, Garage Door Opener
Garage Spaces 5.0
Water Access N
Roof Type Pitched,Shingle
Accessibility None
Attached Garage 2
Total Parking Spaces 5
Garage Y
Building
Story 2
Foundation Passive Radon Mitigation, Concrete Perimeter
Sewer Public Sewer
Water Public
Architectural Style Contemporary
Level or Stories 2
Additional Building Above Grade, Below Grade
New Construction Y
Schools
Elementary Schools Schuylkill Valley
Middle Schools Schuylkill Valley
High Schools Schulykill Valley
School District Schuylkill Valley
Others
Pets Allowed Y
HOA Fee Include Other
Senior Community No
Tax ID 68-4491-02-66-4178
Ownership Fee Simple
SqFt Source Assessor
Acceptable Financing Cash, Conventional, FHA, PHFA, VA
Listing Terms Cash, Conventional, FHA, PHFA, VA
Financing Cash,Conventional,FHA,PHFA,VA
Special Listing Condition Standard
Pets Allowed No Pet Restrictions
Read Less Info
Want to know what your home might be worth? Contact us for a FREE valuation!

Our team is ready to help you sell your home for the highest possible price ASAP

GET MORE INFORMATION
REALTOR® | Lic# 653678

