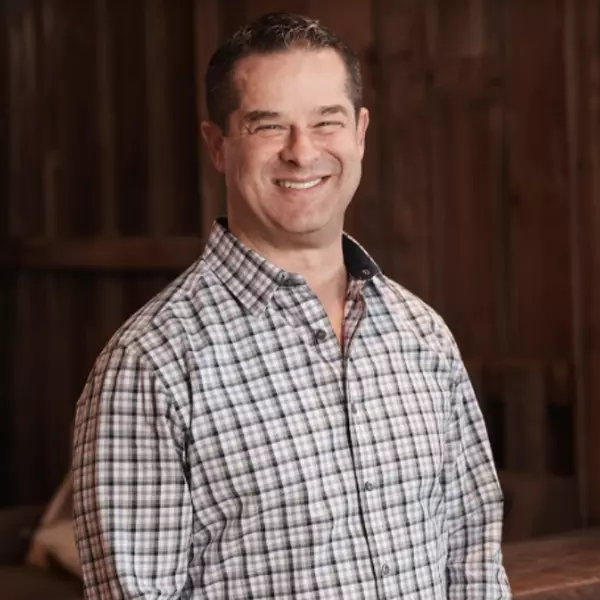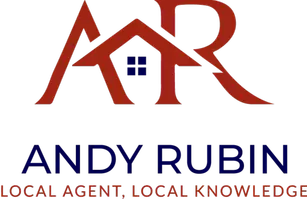Bought with Bobbi Prescott • RE/MAX Results
$233,000
$232,000
0.4%For more information regarding the value of a property, please contact us for a free consultation.
2 Beds
1 Bath
858 SqFt
SOLD DATE : 04/30/2025
Key Details
Sold Price $233,000
Property Type Condo
Sub Type Condo/Co-op
Listing Status Sold
Purchase Type For Sale
Square Footage 858 sqft
Price per Sqft $271
Subdivision Audubon Terrace Villas
MLS Listing ID MDFR2061330
Sold Date 04/30/25
Style Villa
Bedrooms 2
Full Baths 1
Condo Fees $295/mo
HOA Fees $69/ann
HOA Y/N Y
Abv Grd Liv Area 858
Originating Board BRIGHT
Year Built 1994
Annual Tax Amount $2,444
Tax Year 2024
Property Sub-Type Condo/Co-op
Property Description
Welcome to Audubon Terrace Villas a Lake Linganore community- walk to the club house, pool and tennis. Enjoy hiking trails and a short walk to private lake privileges including beach, non-motorized boat launch, fishing pier and so much more that this community offers for an active lifestyle! This unit also has private carport parking with a secure storage unit. Inside you will enjoy vaulted ceilings with exposed beam, a covered deck, and 2 BR plus a private in-unit laundry. This unit needs cosmetics and is priced accordingly.
AGENTS: see agent remarks
Location
State MD
County Frederick
Zoning PUD
Rooms
Other Rooms Bedroom 2, Kitchen, Foyer, Bedroom 1, Great Room, Laundry, Bathroom 1
Main Level Bedrooms 2
Interior
Interior Features Carpet, Combination Dining/Living, Entry Level Bedroom, Family Room Off Kitchen, Floor Plan - Open, Kitchen - Galley
Hot Water Electric
Heating Central
Cooling Central A/C
Equipment Built-In Microwave, Dishwasher, Disposal, Dryer, Exhaust Fan, Oven/Range - Electric, Refrigerator, Washer, Water Heater
Fireplace N
Appliance Built-In Microwave, Dishwasher, Disposal, Dryer, Exhaust Fan, Oven/Range - Electric, Refrigerator, Washer, Water Heater
Heat Source Electric
Exterior
Garage Spaces 1.0
Carport Spaces 1
Amenities Available Basketball Courts, Boat Ramp, Club House, Common Grounds, Community Center, Jog/Walk Path, Lake, Pier/Dock, Pool - Outdoor, Swimming Pool, Tennis Courts, Tot Lots/Playground, Water/Lake Privileges
Water Access N
Accessibility None
Total Parking Spaces 1
Garage N
Building
Story 1
Unit Features Garden 1 - 4 Floors
Sewer Public Sewer
Water Public
Architectural Style Villa
Level or Stories 1
Additional Building Above Grade, Below Grade
New Construction N
Schools
Elementary Schools Deer Crossing
Middle Schools Oakdale
High Schools Oakdale
School District Frederick County Public Schools
Others
Pets Allowed Y
HOA Fee Include Common Area Maintenance,Lawn Maintenance,Management
Senior Community No
Tax ID 1127539033
Ownership Condominium
Special Listing Condition Standard
Pets Allowed Case by Case Basis
Read Less Info
Want to know what your home might be worth? Contact us for a FREE valuation!

Our team is ready to help you sell your home for the highest possible price ASAP

GET MORE INFORMATION
REALTOR® | Lic# 653678






