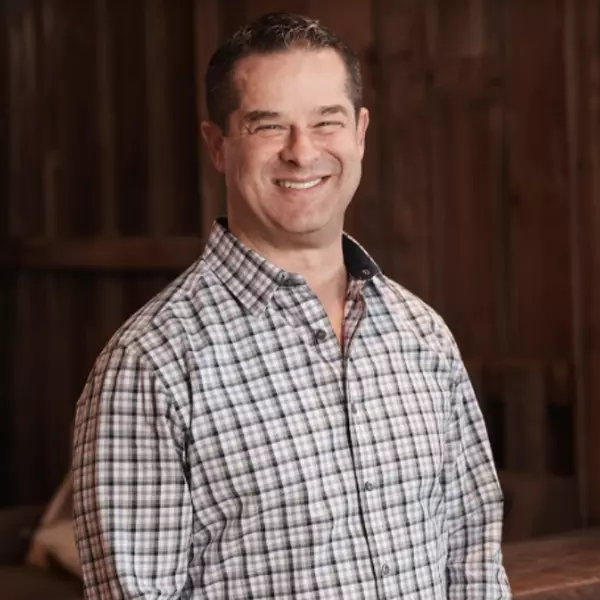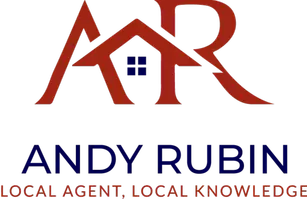Bought with Richard A Fox • RE/MAX Realty Centre, Inc.
$1,325,000
$1,395,000
5.0%For more information regarding the value of a property, please contact us for a free consultation.
4 Beds
5 Baths
5,259 SqFt
SOLD DATE : 06/18/2020
Key Details
Sold Price $1,325,000
Property Type Single Family Home
Sub Type Detached
Listing Status Sold
Purchase Type For Sale
Square Footage 5,259 sqft
Price per Sqft $251
Subdivision Bowleys Quarters
MLS Listing ID MDBC494336
Sold Date 06/18/20
Style Colonial
Bedrooms 4
Full Baths 4
Half Baths 1
HOA Y/N N
Abv Grd Liv Area 5,259
Year Built 2006
Available Date 2020-05-25
Annual Tax Amount $17,021
Tax Year 2019
Lot Size 3.560 Acres
Acres 3.56
Property Sub-Type Detached
Source BRIGHT
Property Description
An amazing home like this with every amenity, luxury AND waterfront doesn't come along often! This meticulously maintained home boasts the ability for one level living if desired, plus a large bonus space upstairs with two full additional bedrooms - each with a private bath and two story balcony! Luxury abounds with an open floor plan, 12' ceilings, two fireplaces and unbelievable outdoor living. Additional designer touches within the home are tray ceilings, custom built ins, custom lighting and new solid wood doors & hardware. The gorgeous kitchen was completely remodeled down to the studs in Jan '18. It now boasts custom cabinets with under and over cabinet lighting, new granite counters, designer backsplash and all new appliances (fridge, dishwasher, gas cooktop, microwave/convection oven, wall oven and even a new wine cooler!) All new flooring was installed in April '16 to include new carpet in Master Bedroom & Closets, Exercise Room, Office, game room , entire upstairs including the 2nd floor balcony. New hardwood floors in Living Room, Dining Room, Family Room & main level bedroom # 2. The Master bath, main level full bath and upper level bath #3 have all been COMPLETELY remodeled down to the studs and look stuning!! The master bath even features heated floors! The sunroom on the back of the home features remote controlled sun shades on all rear sliders or open them completely on that perfect spring day to have amazing air flow through the home. Privacy abounds with this Estate home overlooking 3.56 acres of level yard and spectacular water front views. Huge pool with brand new AquaCal Pool Heater/Chiller and Pentair Energy Saver VS Pump with large surrounding patio area and covered lanai area. Take a short walk through your backyard to your own private pier that was just redone with AZEK composite decking. 8 new pilings have been installed -one 15,000 lb. and one 8,000 lb. electonic lift on existing pier. The detached garage is a must for any car or toy enthusiast with 6 spaces. This has been framed and finished, fully insulated with R-13 and R-19 insulation. Rewired for full electric (outlets, additional overhead and ceiling fan). A custom workbench was installed and both garages have been diamond grinded and finished with "Granite Garage Flooring". Your own private oasis to live like you're on vacation every day, yet close to everything you'd want! Don't miss out on the one!!
Location
State MD
County Baltimore
Zoning RESIDENTIAL
Rooms
Other Rooms Living Room, Dining Room, Primary Bedroom, Bedroom 2, Bedroom 4, Bedroom 5, Kitchen, Family Room, Foyer, Sun/Florida Room, Office, Recreation Room, Bonus Room, Primary Bathroom, Full Bath, Half Bath
Main Level Bedrooms 2
Interior
Interior Features Attic, Breakfast Area, Bar, Built-Ins, Butlers Pantry, Carpet, Ceiling Fan(s), Chair Railings, Combination Dining/Living, Crown Moldings, Dining Area, Entry Level Bedroom, Family Room Off Kitchen, Floor Plan - Open, Kitchen - Island, Primary Bath(s), Pantry, Recessed Lighting, Soaking Tub, Stall Shower, Store/Office, Upgraded Countertops, Walk-in Closet(s), Wood Floors, Wet/Dry Bar, Window Treatments
Hot Water Electric
Heating Heat Pump(s)
Cooling Central A/C
Flooring Hardwood, Ceramic Tile, Carpet
Fireplaces Number 2
Fireplaces Type Gas/Propane, Mantel(s), Stone, Wood, Screen, Fireplace - Glass Doors
Equipment Built-In Microwave, Cooktop, Dishwasher, Disposal, Dryer, Exhaust Fan, Icemaker, Microwave, Oven - Self Cleaning, Oven - Single, Oven - Wall, Refrigerator, Stainless Steel Appliances, Washer, Water Dispenser, Water Heater, Extra Refrigerator/Freezer, Oven/Range - Electric
Fireplace Y
Window Features Double Pane,Screens,Transom,Palladian
Appliance Built-In Microwave, Cooktop, Dishwasher, Disposal, Dryer, Exhaust Fan, Icemaker, Microwave, Oven - Self Cleaning, Oven - Single, Oven - Wall, Refrigerator, Stainless Steel Appliances, Washer, Water Dispenser, Water Heater, Extra Refrigerator/Freezer, Oven/Range - Electric
Heat Source Electric
Laundry Main Floor
Exterior
Exterior Feature Balcony, Patio(s)
Parking Features Garage - Side Entry, Inside Access, Oversized
Garage Spaces 15.0
Pool Heated, In Ground, Concrete
Waterfront Description Private Dock Site
Water Access Y
Water Access Desc Boat - Powered,Fishing Allowed,Personal Watercraft (PWC),Private Access,Canoe/Kayak,Sail,Swimming Allowed,Waterski/Wakeboard
View Water, Creek/Stream
Roof Type Asphalt
Accessibility None
Porch Balcony, Patio(s)
Attached Garage 3
Total Parking Spaces 15
Garage Y
Building
Lot Description Bulkheaded, Landscaping, Partly Wooded, Premium, Private, Other
Story 1.5
Sewer Public Sewer
Water Public
Architectural Style Colonial
Level or Stories 1.5
Additional Building Above Grade, Below Grade
Structure Type 9'+ Ceilings,High,Tray Ceilings
New Construction N
Schools
Elementary Schools Seneca
Middle Schools Middle River
High Schools Kenwood High Ib And Sports Science
School District Baltimore County Public Schools
Others
Senior Community No
Tax ID 04152500002611
Ownership Fee Simple
SqFt Source Assessor
Special Listing Condition Standard
Read Less Info
Want to know what your home might be worth? Contact us for a FREE valuation!

Our team is ready to help you sell your home for the highest possible price ASAP

GET MORE INFORMATION
REALTOR® | Lic# 653678






