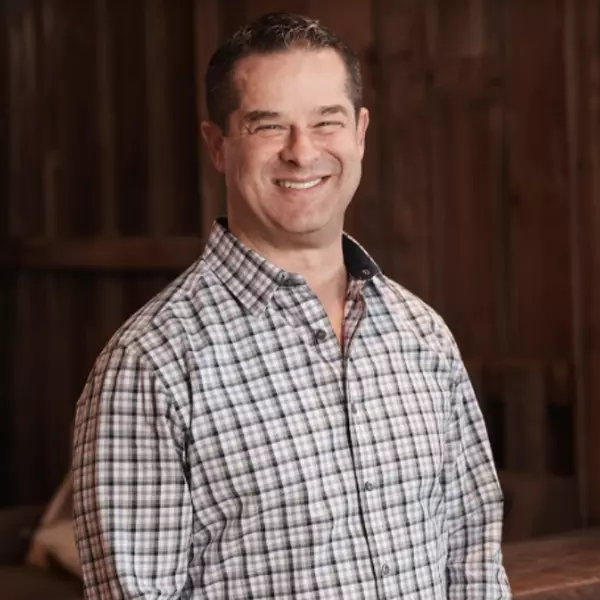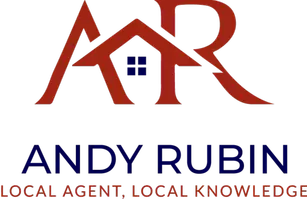Bought with Andrew S Rubin • RE/MAX Realty Centre, Inc.
$1,575,000
$1,350,000
16.7%For more information regarding the value of a property, please contact us for a free consultation.
4 Beds
5 Baths
6,529 SqFt
SOLD DATE : 03/21/2022
Key Details
Sold Price $1,575,000
Property Type Single Family Home
Sub Type Detached
Listing Status Sold
Purchase Type For Sale
Square Footage 6,529 sqft
Price per Sqft $241
Subdivision None Available
MLS Listing ID MDFR2014312
Sold Date 03/21/22
Style Contemporary,Craftsman
Bedrooms 4
Full Baths 4
Half Baths 1
HOA Y/N N
Abv Grd Liv Area 3,439
Year Built 2015
Annual Tax Amount $10,084
Tax Year 2021
Lot Size 13.510 Acres
Acres 13.51
Property Sub-Type Detached
Source BRIGHT
Property Description
Looking for a VACATION RETREAT for your next home…look no further. This award-winning custom
home sits on 13.52 acres in the heart of Southern Frederick County perfectly tucked away down a long
and winding driveway into an oasis at the top of a hill surrounded by 100s of acres of forest.
As you step into the home, you will be greeted with a generous open concept and a comfortable feeling
of sophistication. Central to the home is an expansive chef's kitchen with high-end Thermador
appliances, a coffee and wine bar, and a center island (6' x 9') that could seat an army. Within the
kitchen is a walk-in pantry and adjacent is a large mudroom, one-half bath, and separate laundry room.
The great room, consisting of the main family room, a sitting area with a wood burning fireplace, and an
informal dining room, boasts 14' ceilings and exterior views of your beautiful property. The home has 4
bedrooms, two on the main level and two on the lower level, each with its own en-suite bath and walk-
in closet. The main floor primary suite is fabulous! It includes a built-in desk area, a sitting space with
gas fireplace for a cozy space to read, an enormous en-suite bathroom with a glass shower, a soaking
tub with spectacular views, and a large walk-in closet. The guest bedroom suite on the main level is
perfect for an elderly family member or the little ones.
Still need more space? The lower level is an entertainer's dream with the swag of a media room, large
bar, and the same open concept as above to host massive get-togethers. There is also a gas rough-in if
you want to add a fireplace. In addition to the large, bright 3 rd and 4 th bedroom suites with massive
bathrooms, there is also an even bigger craft room/office that can easily be used as a 5 th bedroom.
As you have probably noticed by now, the windows are oversized single pane picture frames giving you
unobstructed views of the nature around you. Those views will entice you to step out on to an
expansive back porch, the perfect spot for a cup of coffee in the morning or a relaxing dip in the hot tub
in the evening. The outdoor area also features a large patio (with rough-ins for electric and propane for
your exterior kitchen), a deck by the hot tub, an outdoor shower, and a fire pit. Last, but not least, take
advantage of a 30' x 48' metal barn with electric and water for all your toys and/or workshop and the
10' x 24' SHE shed with electric because the ladies need their space as well.
Location
State MD
County Frederick
Zoning R
Rooms
Basement Connecting Stairway, Daylight, Partial, Full, Fully Finished, Heated, Improved, Interior Access, Outside Entrance, Poured Concrete, Rear Entrance, Sump Pump, Walkout Level, Water Proofing System, Windows
Main Level Bedrooms 2
Interior
Interior Features Air Filter System, Attic, Bar, Breakfast Area, Butlers Pantry, Ceiling Fan(s), Crown Moldings, Dining Area, Family Room Off Kitchen, Floor Plan - Open, Intercom, Kitchen - Gourmet, Kitchen - Island, Pantry, Primary Bath(s), Recessed Lighting, Sprinkler System, Upgraded Countertops, Walk-in Closet(s), Water Treat System, Wet/Dry Bar, WhirlPool/HotTub, Wood Floors, Stove - Wood
Hot Water Electric
Heating Central, Forced Air, Heat Pump(s), Programmable Thermostat, Wood Burn Stove, Zoned
Cooling Central A/C, Ceiling Fan(s), Dehumidifier, Fresh Air Recovery System, Heat Pump(s), Programmable Thermostat, Zoned
Fireplaces Number 2
Equipment Built-In Microwave, Built-In Range, Cooktop, Dishwasher, Disposal, Dryer - Electric, Dryer - Front Loading, ENERGY STAR Clothes Washer, ENERGY STAR Dishwasher, ENERGY STAR Freezer, ENERGY STAR Refrigerator, Exhaust Fan, Extra Refrigerator/Freezer, Humidifier, Icemaker, Instant Hot Water, Intercom, Oven - Self Cleaning, Oven - Wall, Range Hood, Refrigerator, Six Burner Stove, Stainless Steel Appliances, Washer - Front Loading, Water Heater
Fireplace Y
Appliance Built-In Microwave, Built-In Range, Cooktop, Dishwasher, Disposal, Dryer - Electric, Dryer - Front Loading, ENERGY STAR Clothes Washer, ENERGY STAR Dishwasher, ENERGY STAR Freezer, ENERGY STAR Refrigerator, Exhaust Fan, Extra Refrigerator/Freezer, Humidifier, Icemaker, Instant Hot Water, Intercom, Oven - Self Cleaning, Oven - Wall, Range Hood, Refrigerator, Six Burner Stove, Stainless Steel Appliances, Washer - Front Loading, Water Heater
Heat Source Central, Electric, Wood, Propane - Owned
Exterior
Parking Features Additional Storage Area, Garage - Side Entry, Garage Door Opener, Inside Access, Oversized
Garage Spaces 5.0
Water Access N
Accessibility 32\"+ wide Doors, 36\"+ wide Halls, 48\"+ Halls, Doors - Lever Handle(s), Doors - Swing In, Level Entry - Main
Attached Garage 3
Total Parking Spaces 5
Garage Y
Building
Story 2
Foundation Slab
Sewer Approved System, Gravity Sept Fld, On Site Septic, Perc Approved Septic
Water Well Permit on File
Architectural Style Contemporary, Craftsman
Level or Stories 2
Additional Building Above Grade, Below Grade
New Construction N
Schools
Elementary Schools Urbana
Middle Schools Urbana
High Schools Urbana
School District Frederick County Public Schools
Others
Senior Community No
Tax ID 1107257058
Ownership Fee Simple
SqFt Source Assessor
Special Listing Condition Standard
Read Less Info
Want to know what your home might be worth? Contact us for a FREE valuation!

Our team is ready to help you sell your home for the highest possible price ASAP

GET MORE INFORMATION
REALTOR® | Lic# 653678

