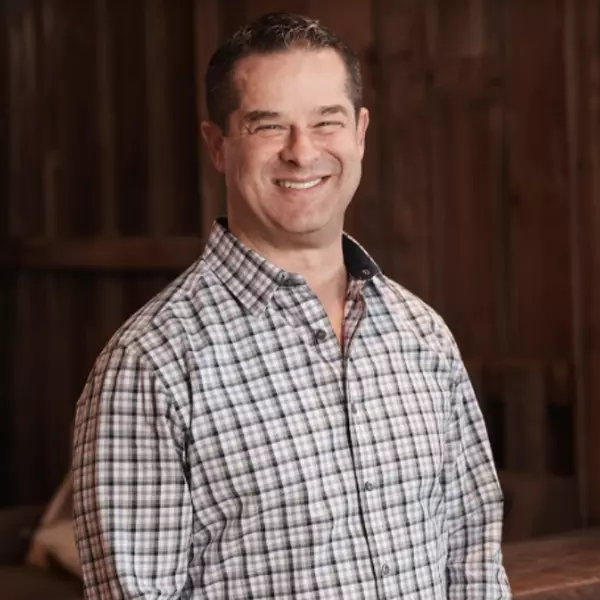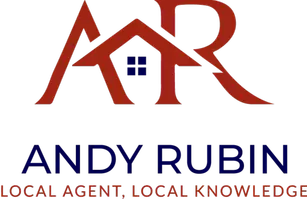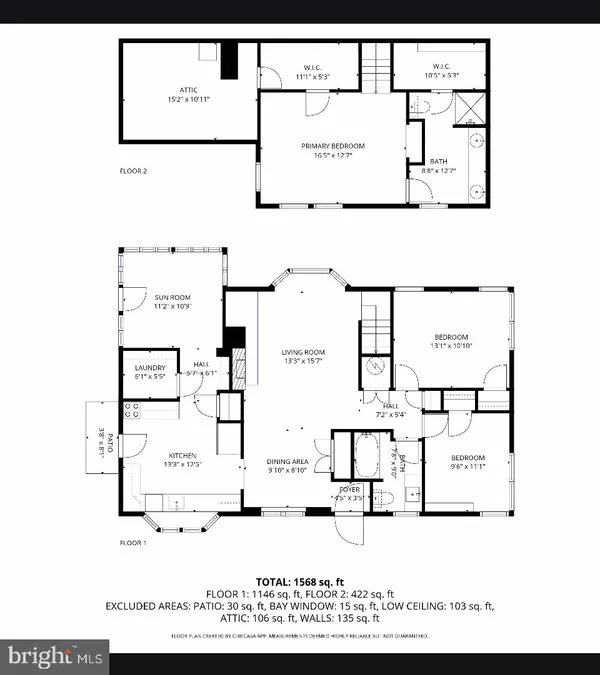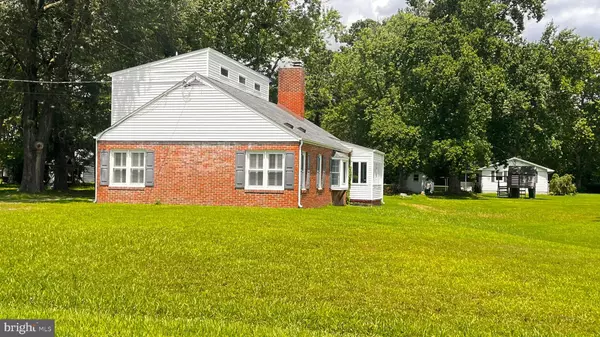
3 Beds
2 Baths
1,172 SqFt
3 Beds
2 Baths
1,172 SqFt
Key Details
Property Type Single Family Home
Sub Type Detached
Listing Status Active
Purchase Type For Sale
Square Footage 1,172 sqft
Price per Sqft $332
Subdivision Algonquin
MLS Listing ID MDDO2010734
Style Cape Cod,Contemporary,Traditional
Bedrooms 3
Full Baths 2
HOA Y/N N
Abv Grd Liv Area 1,172
Year Built 1950
Annual Tax Amount $1,821
Tax Year 2024
Lot Size 0.586 Acres
Acres 0.59
Property Sub-Type Detached
Source BRIGHT
Property Description
Is located on a beautiful large corner lot just outside of city limits in the Algonquin neighborhood suburb within a quiet waterfront-oriented community. From downtown Cambridge Maryland head west following the setting sun glimmering across the great Choptank River and you will find 201 Buena Vista.
In 2024 this contemporary cape cod home got a new life. The Vista underwent a complete interior update including HVAC, plumbing, electrical, recessed LED lighting, stainless appliances, granite countertops, cabinets, exterior doors, flooring, bathroom fixtures, fireplace insert, everything with personal care.
The Vistas' kitchen greets you walking in the back entrance complete with new stainless appliances. Moving onto the living area, the open floor plan provides amble area for entertaining and dining. Also on the first level are two bedrooms, each with built-in bookshelves and cabinets, a full-sized bath, laundry room, access to the wine cellar and a southerly facing sunroom. The Vistas' sunroom, which easily can serve as a breakfast nook, indoor garden, sitting room and office all at once is also the perfect vantage point to watch the wildlife which grazes through the yard daily.
Journey up to the second level, The Vista's upstairs is where the vaulted ceiling master suite awaits, providing seclusion with views of the gorgeous setting sun. This area includes a couple's bathroom, two walk-in closets and an unfinished bonus room.
Location
State MD
County Dorchester
Zoning SR
Direction West
Rooms
Basement Poured Concrete
Main Level Bedrooms 3
Interior
Interior Features Bathroom - Tub Shower, Breakfast Area, Carpet, Ceiling Fan(s), Combination Dining/Living, Dining Area, Floor Plan - Open
Hot Water Electric
Heating Heat Pump(s)
Cooling Heat Pump(s)
Flooring Carpet, Laminate Plank, Vinyl
Fireplaces Number 1
Fireplaces Type Electric, Metal
Equipment Dishwasher, Microwave, Oven/Range - Electric, Refrigerator, Stainless Steel Appliances, Water Heater
Fireplace Y
Window Features Bay/Bow,Casement,Double Hung,Screens,Storm
Appliance Dishwasher, Microwave, Oven/Range - Electric, Refrigerator, Stainless Steel Appliances, Water Heater
Heat Source Electric
Exterior
Parking Features Additional Storage Area, Covered Parking, Garage - Front Entry
Garage Spaces 2.0
Water Access N
View Water, Valley, Trees/Woods, Street, River
Roof Type Architectural Shingle
Street Surface Black Top
Accessibility 36\"+ wide Halls
Road Frontage City/County
Total Parking Spaces 2
Garage Y
Building
Story 2
Foundation Block, Brick/Mortar, Slab
Above Ground Finished SqFt 1172
Sewer Public Sewer
Water Public
Architectural Style Cape Cod, Contemporary, Traditional
Level or Stories 2
Additional Building Above Grade, Below Grade
Structure Type Dry Wall,Vaulted Ceilings
New Construction N
Schools
School District Dorchester County Public Schools
Others
Senior Community No
Tax ID 1007108559
Ownership Fee Simple
SqFt Source 1172
Security Features Smoke Detector
Acceptable Financing Cash, Conventional
Listing Terms Cash, Conventional
Financing Cash,Conventional
Special Listing Condition Standard

GET MORE INFORMATION

REALTOR® | Lic# 653678






