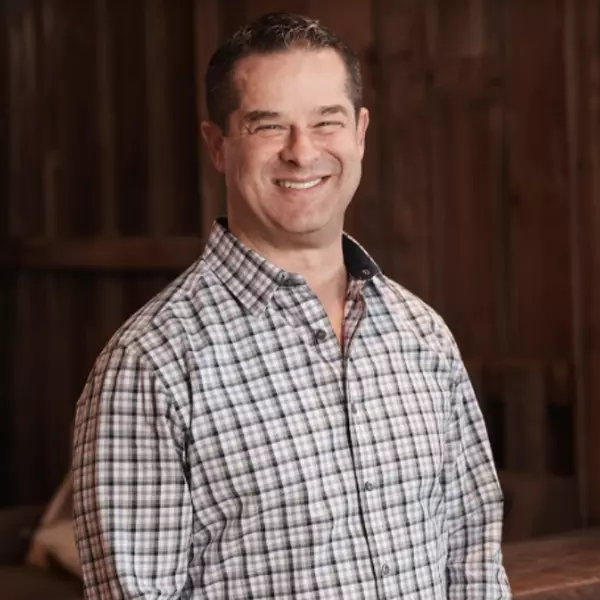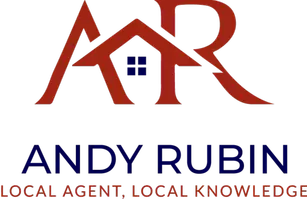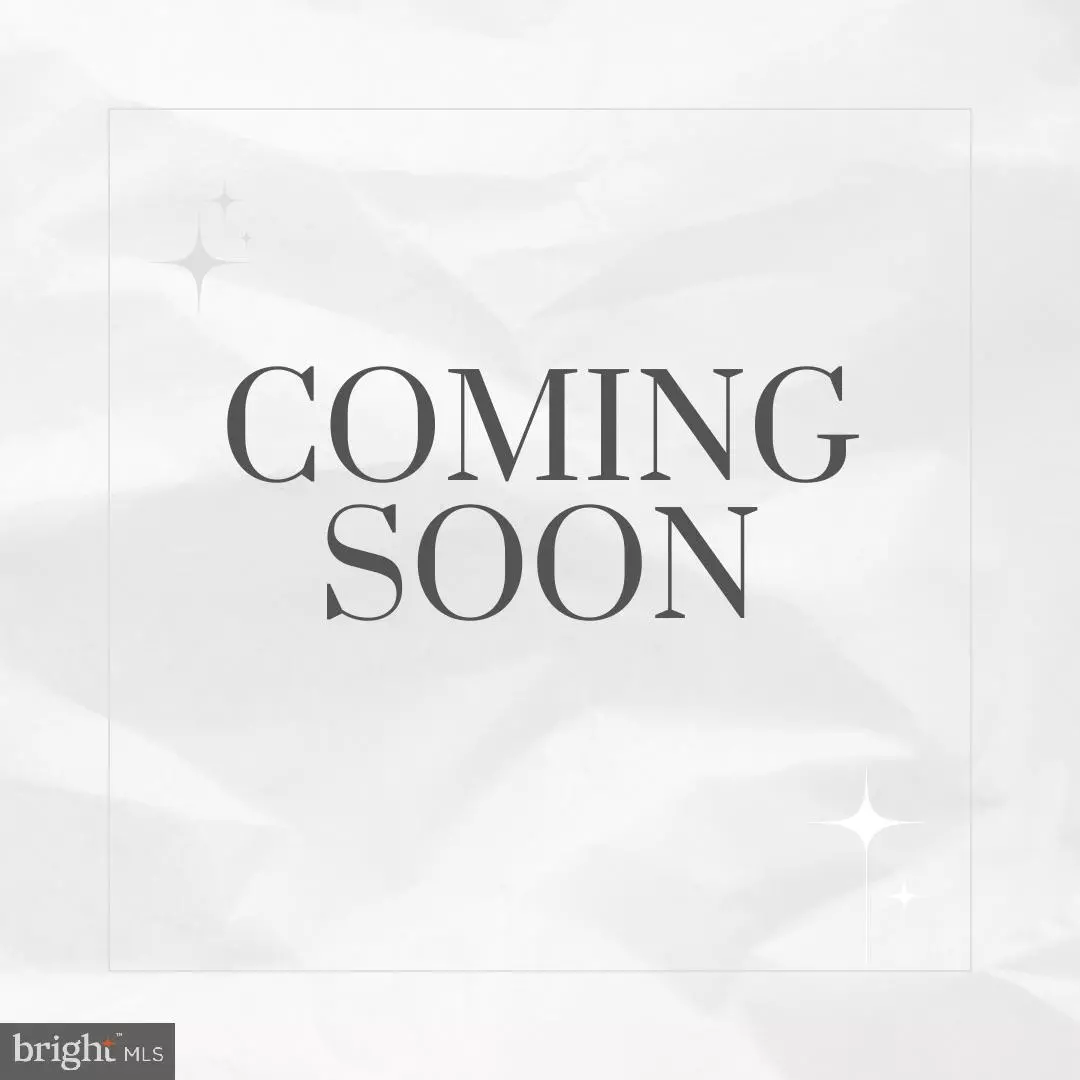
4 Beds
3 Baths
1,848 SqFt
4 Beds
3 Baths
1,848 SqFt
Key Details
Property Type Townhouse
Sub Type Interior Row/Townhouse
Listing Status Coming Soon
Purchase Type For Sale
Square Footage 1,848 sqft
Price per Sqft $121
Subdivision None Available
MLS Listing ID MDBA2190658
Style Traditional
Bedrooms 4
Full Baths 3
HOA Y/N N
Abv Grd Liv Area 1,320
Year Built 1948
Available Date 2025-11-21
Annual Tax Amount $3,394
Tax Year 2025
Lot Size 1,800 Sqft
Acres 0.04
Property Sub-Type Interior Row/Townhouse
Source BRIGHT
Property Description
Upstairs, you'll find three comfortable bedrooms, all with great natural light, refinished hardwoods and freshly painted, along with an updated full bathroom offering stylish fixtures and finishes. The lower level adds valuable flexible space with luxury vinyl plank flooring, a cozy recreation area, a private TRUE FOURTH BEDROOM with chic barn doors, which allows this to be a chic flex-room, a beautifully finished full bathroom, and a dedicated laundry/storage area. The walk-up rear exit provides easy access to the fenced backyard, ideal for relaxing or entertaining. Enjoy outdoor living with both a welcoming covered front porch and a covered back deck for year-round enjoyment. Located near Gwynns Falls Park, Leakin Park, and just minutes from shopping, schools, and dining options. With convenient access to Route 40, I-70, I-695, and public transportation, this home offers a peaceful setting with unbeatable connectivity. A must-see for those seeking space, style, and value in Baltimore City!
Location
State MD
County Baltimore City
Zoning R-6
Rooms
Other Rooms Living Room, Dining Room, Bedroom 2, Bedroom 3, Bedroom 4, Kitchen, Bedroom 1, Laundry, Full Bath
Basement Full, Fully Finished, Heated, Improved, Interior Access, Outside Entrance, Sump Pump, Connecting Stairway, Rear Entrance, Windows, Other
Interior
Interior Features Attic, Bathroom - Stall Shower, Bathroom - Tub Shower, Floor Plan - Open, Floor Plan - Traditional, Formal/Separate Dining Room, Kitchen - Eat-In, Kitchen - Gourmet, Kitchen - Island, Recessed Lighting, Upgraded Countertops, Wood Floors, Other
Hot Water Natural Gas
Heating Central
Cooling Central A/C, Ceiling Fan(s)
Flooring Luxury Vinyl Plank
Equipment Built-In Microwave, Dishwasher, Disposal, Dryer, Dryer - Front Loading, Exhaust Fan, Icemaker, Microwave, Oven - Single, Refrigerator, Stainless Steel Appliances, Washer, Washer - Front Loading, Water Heater
Furnishings No
Fireplace N
Window Features Double Pane,Vinyl Clad
Appliance Built-In Microwave, Dishwasher, Disposal, Dryer, Dryer - Front Loading, Exhaust Fan, Icemaker, Microwave, Oven - Single, Refrigerator, Stainless Steel Appliances, Washer, Washer - Front Loading, Water Heater
Heat Source Natural Gas
Laundry Lower Floor, Has Laundry, Dryer In Unit, Basement, Washer In Unit
Exterior
Exterior Feature Deck(s), Porch(es), Patio(s)
Fence Partially, Rear
Utilities Available Electric Available, Natural Gas Available
Water Access N
Roof Type Architectural Shingle
Accessibility Other
Porch Deck(s), Porch(es), Patio(s)
Garage N
Building
Lot Description Level, Rear Yard
Story 3
Foundation Other
Above Ground Finished SqFt 1320
Sewer Public Sewer
Water Public
Architectural Style Traditional
Level or Stories 3
Additional Building Above Grade, Below Grade
Structure Type Dry Wall
New Construction N
Schools
Elementary Schools Gwynns Falls
School District Baltimore City Public Schools
Others
Senior Community No
Tax ID 0315273085 208
Ownership Fee Simple
SqFt Source 1848
Security Features Smoke Detector,Main Entrance Lock,Carbon Monoxide Detector(s)
Acceptable Financing Cash, Conventional, FHA, VA
Horse Property N
Listing Terms Cash, Conventional, FHA, VA
Financing Cash,Conventional,FHA,VA
Special Listing Condition Standard

GET MORE INFORMATION

REALTOR® | Lic# 653678

