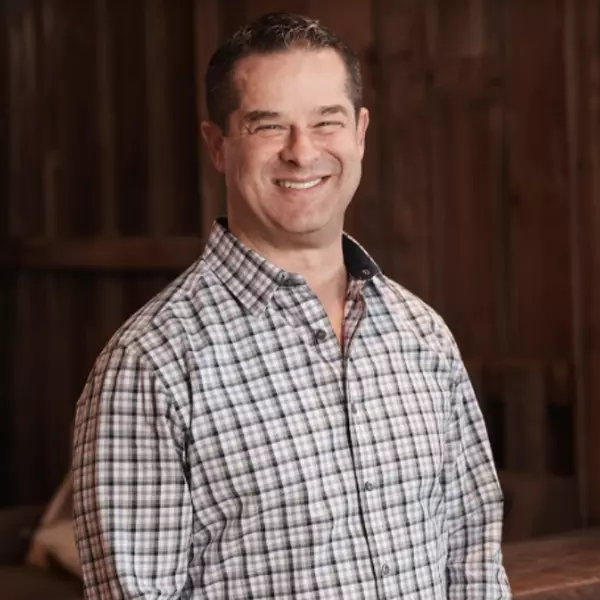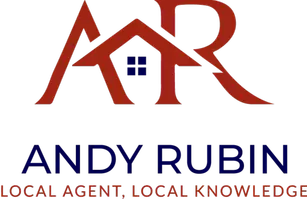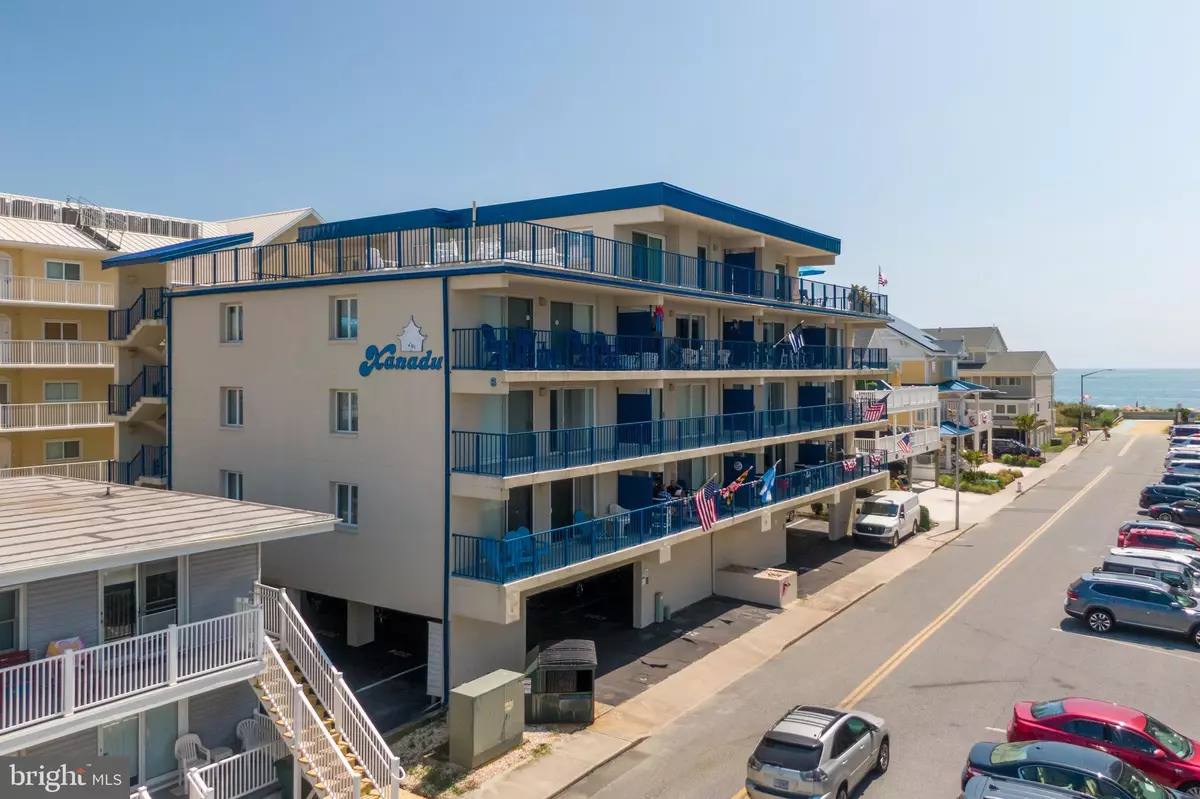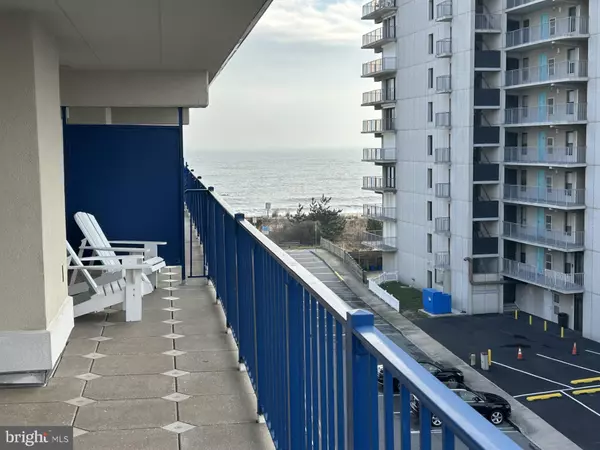
2 Beds
2 Baths
1,039 SqFt
2 Beds
2 Baths
1,039 SqFt
Open House
Sat Nov 22, 11:00am - 1:00pm
Key Details
Property Type Condo
Sub Type Condo/Co-op
Listing Status Active
Purchase Type For Sale
Square Footage 1,039 sqft
Price per Sqft $529
Subdivision None Available
MLS Listing ID MDWO2034574
Style Contemporary
Bedrooms 2
Full Baths 2
Condo Fees $1,550/qua
HOA Y/N N
Abv Grd Liv Area 1,039
Year Built 1984
Available Date 2025-11-22
Annual Tax Amount $4,653
Tax Year 2025
Lot Dimensions 0.00 x 0.00
Property Sub-Type Condo/Co-op
Source BRIGHT
Property Description
Welcome to this one-of-a-kind Top Floor Penthouse featuring a truly extraordinary 1,600± sq. ft. private terrace with panoramic views in every direction! This spectacular outdoor space must be seen to be believed — a rare opportunity to own what feels like your own rooftop oasis at the beach.
Step outside and take in breathtaking sunsets over the bay, captivating city lights to the south, and stunning sunrises over the Atlantic Ocean — all from your private balcony and terrace. Whether you're relaxing in the sun, dining under the stars, or entertaining family and friends, this outdoor retreat sets a new standard for coastal living. The terrace is beautifully finished with interlocking Hanover pavers and offers endless possibilities for entertaining or quiet enjoyment.
Inside, this 2 Bedroom, 2 Bath Penthouse features include luxury vinyl plank flooring, an updated kitchen with custom cabinetry and stainless-steel appliances, a linear fireplace, recessed lighting, a full-size washer and dryer, and a bright, open floor plan designed for comfort and style.
The keyed elevator provides privacy and security, and the boutique 5-story, 14-unit building offers covered parking with two assigned spaces per unit. The association is strong and well-managed — with a new roof in 2019 and a new elevator in 2016 — ensuring peace of mind for years to come.
Enjoy both bay and ocean views and the convenience of being just steps from the beach, restaurants, and shopping.
Don't miss this opportunity to own one of the most unique and spectacular properties in Ocean City — where every day brings a sunrise, a sunset, and a view to remember!
(Professional pictures to be added) Unit will be available to show 11/22.
Location
State MD
County Worcester
Area Ocean Block (82)
Zoning R-3
Rooms
Main Level Bedrooms 2
Interior
Interior Features Bathroom - Tub Shower, Bathroom - Walk-In Shower, Ceiling Fan(s), Crown Moldings, Dining Area, Entry Level Bedroom, Floor Plan - Open, Kitchen - Island, Kitchen - Gourmet, Primary Bath(s), Recessed Lighting, Window Treatments
Hot Water Electric
Heating Heat Pump(s)
Cooling Other, Central A/C, Heat Pump(s)
Flooring Luxury Vinyl Tile
Fireplaces Number 1
Fireplaces Type Electric
Inclusions Partially furnished as shown
Equipment Built-In Microwave, Dishwasher, Disposal, Dryer, Dryer - Electric, Exhaust Fan, Refrigerator, Stainless Steel Appliances, Stove, Water Heater, Washer
Furnishings Partially
Fireplace Y
Window Features Insulated,Screens,Sliding,Vinyl Clad
Appliance Built-In Microwave, Dishwasher, Disposal, Dryer, Dryer - Electric, Exhaust Fan, Refrigerator, Stainless Steel Appliances, Stove, Water Heater, Washer
Heat Source Electric
Laundry Main Floor, Dryer In Unit, Washer In Unit
Exterior
Exterior Feature Balcony, Terrace
Garage Spaces 2.0
Parking On Site 2
Utilities Available Water Available, Sewer Available, Phone Available, Electric Available, Cable TV Available
Amenities Available Elevator
Water Access N
View City, Ocean, Bay
Roof Type Built-Up
Accessibility None
Porch Balcony, Terrace
Total Parking Spaces 2
Garage N
Building
Story 1
Unit Features Mid-Rise 5 - 8 Floors
Above Ground Finished SqFt 1039
Sewer Public Sewer
Water Public
Architectural Style Contemporary
Level or Stories 1
Additional Building Above Grade, Below Grade
New Construction N
Schools
Elementary Schools Ocean City
Middle Schools Stephen Decatur
High Schools Stephen Decatur
School District Worcester County Public Schools
Others
Pets Allowed Y
HOA Fee Include Common Area Maintenance,Ext Bldg Maint,Insurance,Management,Reserve Funds,Water
Senior Community No
Tax ID 2410271398
Ownership Condominium
SqFt Source 1039
Security Features Sprinkler System - Indoor
Acceptable Financing Conventional, Cash
Horse Property N
Listing Terms Conventional, Cash
Financing Conventional,Cash
Special Listing Condition Standard
Pets Allowed Case by Case Basis
Virtual Tour https://C:\Users\rmeeh\Downloads\IMG_2469.MOV

GET MORE INFORMATION

REALTOR® | Lic# 653678






