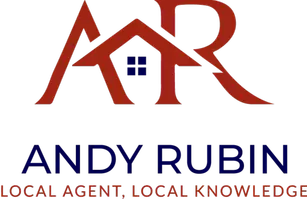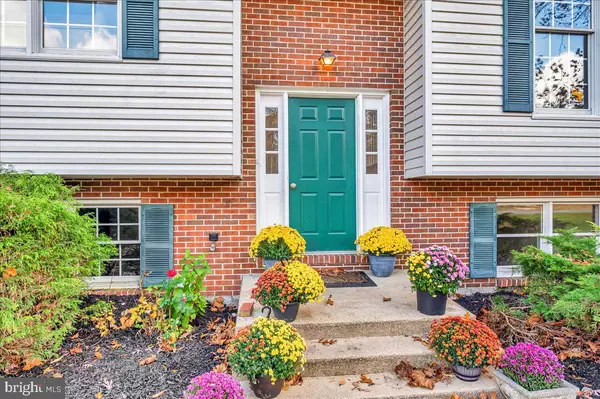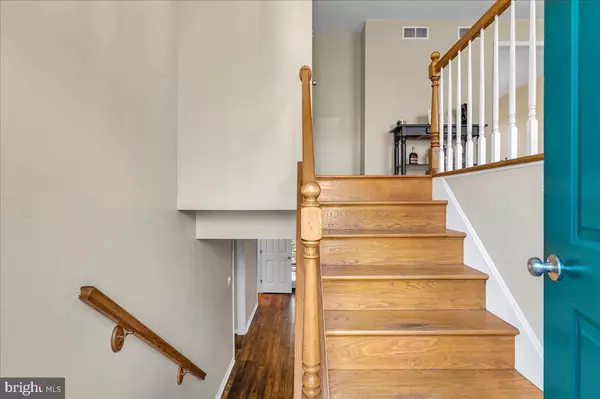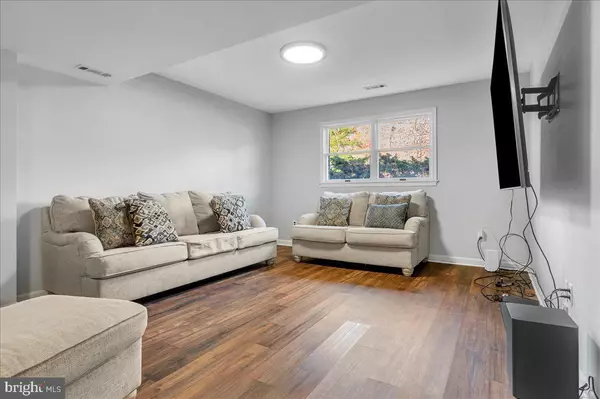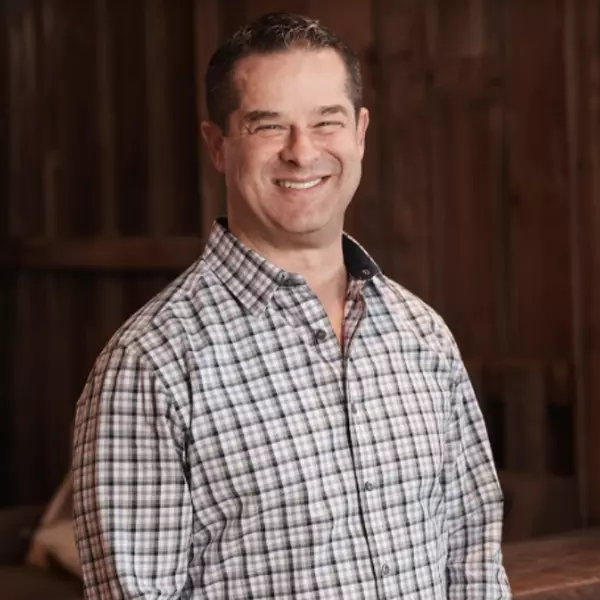
4 Beds
3 Baths
2,000 SqFt
4 Beds
3 Baths
2,000 SqFt
Key Details
Property Type Single Family Home
Sub Type Detached
Listing Status Active
Purchase Type For Sale
Square Footage 2,000 sqft
Price per Sqft $259
Subdivision Hickory Woods
MLS Listing ID DENC2093208
Style Bi-level
Bedrooms 4
Full Baths 2
Half Baths 1
HOA Fees $30/ann
HOA Y/N Y
Abv Grd Liv Area 2,000
Year Built 1986
Annual Tax Amount $3,701
Tax Year 2025
Lot Size 0.660 Acres
Acres 0.66
Lot Dimensions 160.00 x 181.00
Property Sub-Type Detached
Source BRIGHT
Property Description
The main level features hardwood floors, a formal living and dining room, and an eat-in kitchen perfect for everyday meals and entertaining. The inviting L-shaped family room showcases a stunning floor-to-ceiling brick fireplace, ideal for cozy gatherings. French doors lead to a screened porch and patio, extending your living space outdoors for year-round enjoyment.
Upstairs, you'll find four generous bedrooms and two full baths. The lower level offers a bright and open layout — perfect for a recreation area, media room, or game space large enough for a pool table and more.
Additional highlights include:
Oversized 2-car garage with rear entry and extra driveway parking
Storage shed for tools and equipment
New A/C (2022) and updated heater (within 5 years)
Newer architectural roof (approx. 9 years old)
Lifeguard gutter guards (transferable to new owner)
HWH replaced within the last 5 years
Vinyl siding updated within 13 years
Enjoy the perfect combination of land and location — nestled above the C&D Canal with public utilities, and minutes from Route 1, Route 40, the University of Delaware, Riverfront attractions, marinas, and more.
This home is move-in ready!
Would you like me to create a shortened social media or flyer version next (around 100–150 words, more energetic and buyer-facing)?
Location
State DE
County New Castle
Area Newark/Glasgow (30905)
Zoning NC21
Rooms
Other Rooms Living Room, Dining Room, Bedroom 2, Bedroom 3, Bedroom 4, Kitchen, Family Room, Den, Bedroom 1, Laundry, Office, Screened Porch
Main Level Bedrooms 3
Interior
Interior Features Ceiling Fan(s), Formal/Separate Dining Room, Kitchen - Eat-In, Wood Floors, Attic
Hot Water Electric
Heating Forced Air
Cooling Central A/C
Flooring Hardwood, Tile/Brick, Carpet
Equipment Built-In Range, Dishwasher, Microwave, Refrigerator, Water Heater
Appliance Built-In Range, Dishwasher, Microwave, Refrigerator, Water Heater
Heat Source Oil
Laundry Has Laundry, Lower Floor
Exterior
Exterior Feature Porch(es), Patio(s), Screened
Parking Features Inside Access, Garage - Rear Entry
Garage Spaces 2.0
Fence Vinyl
Utilities Available Cable TV Available, Under Ground
Water Access N
Roof Type Architectural Shingle
Street Surface Black Top
Accessibility None
Porch Porch(es), Patio(s), Screened
Attached Garage 2
Total Parking Spaces 2
Garage Y
Building
Lot Description No Thru Street, Backs to Trees, Rear Yard, SideYard(s)
Story 2
Foundation Block
Above Ground Finished SqFt 2000
Sewer Public Sewer
Water Public
Architectural Style Bi-level
Level or Stories 2
Additional Building Above Grade
Structure Type Dry Wall,Brick
New Construction N
Schools
School District Christina
Others
Senior Community No
Tax ID 11-038.00-263
Ownership Fee Simple
SqFt Source 2000
Acceptable Financing Cash, Conventional, FHA, VA
Listing Terms Cash, Conventional, FHA, VA
Financing Cash,Conventional,FHA,VA
Special Listing Condition Standard

GET MORE INFORMATION

REALTOR® | Lic# 653678
