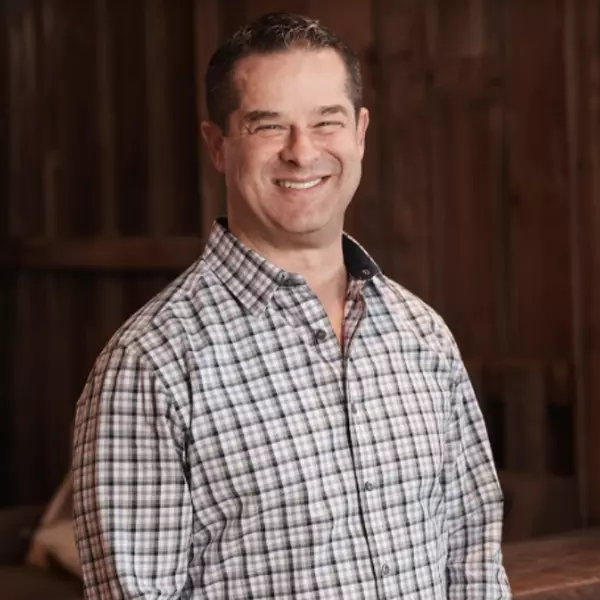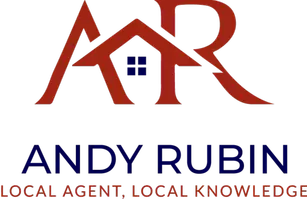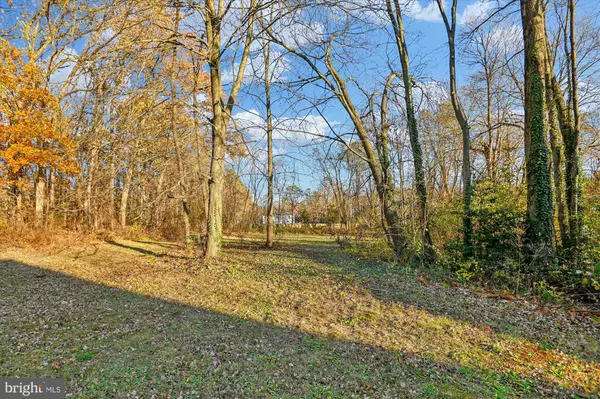
3 Beds
4 Baths
3,420 SqFt
3 Beds
4 Baths
3,420 SqFt
Key Details
Property Type Single Family Home
Sub Type Detached
Listing Status Active
Purchase Type For Sale
Square Footage 3,420 sqft
Price per Sqft $211
Subdivision None Available
MLS Listing ID MDAA2130958
Style Colonial,Craftsman,Farmhouse/National Folk
Bedrooms 3
Full Baths 3
Half Baths 1
HOA Y/N N
Abv Grd Liv Area 3,420
Year Built 2015
Available Date 2025-11-19
Annual Tax Amount $3,658
Tax Year 2025
Lot Size 1.210 Acres
Acres 1.21
Property Sub-Type Detached
Source BRIGHT
Property Description
A true highlight is the spa-inspired wellness wing, complete with a SwimEx resistance pool, sauna, and flexible space perfect for a gym, office, studio, or anything you can imagine. The open-concept main level showcases gleaming floors, abundant natural light, and a beautifully appointed designer kitchen that flows effortlessly into your dining and living spaces.
The main level features a spacious primary suite with a custom en-suite bath and walk-in closet, a second generously sized bedroom with a private half bath, and another full hall bath. Upstairs, you'll find an additional large primary suite with its own en-suite bath and dual closets, along with a bonus unfinished area ideal for storage or future expansion.
Car enthusiasts and hobbyists will love the attached 3-car garage, which connects to a convenient mudroom and laundry area off the kitchen. Outside, a 25' x 15' workshop/shed with electricity and attic storage offers endless possibilities, while the expansive yard provides both privacy and room to play.
Set back from the road yet close to major commuter routes, this home offers the perfect blend of convenience and tranquility—complete with resort-style amenities rarely found in Pasadena.
Location
State MD
County Anne Arundel
Zoning R2
Rooms
Main Level Bedrooms 2
Interior
Interior Features Bathroom - Walk-In Shower, Butlers Pantry, Combination Kitchen/Dining, Family Room Off Kitchen, Pantry, Primary Bath(s), Recessed Lighting, Walk-in Closet(s), Wet/Dry Bar
Hot Water Natural Gas
Heating Forced Air
Cooling Central A/C, Ceiling Fan(s)
Inclusions Swim Ex Pool Spa, Generator
Equipment Dishwasher, Dryer, Washer, Stove, Exhaust Fan, Microwave, Refrigerator
Furnishings No
Fireplace N
Appliance Dishwasher, Dryer, Washer, Stove, Exhaust Fan, Microwave, Refrigerator
Heat Source Natural Gas
Laundry Main Floor
Exterior
Exterior Feature Patio(s)
Parking Features Garage - Side Entry, Inside Access
Garage Spaces 18.0
Pool Pool/Spa Combo
Water Access N
Roof Type Architectural Shingle
Accessibility Other, 32\"+ wide Doors, 36\"+ wide Halls, 2+ Access Exits, Roll-in Shower
Porch Patio(s)
Attached Garage 3
Total Parking Spaces 18
Garage Y
Building
Story 2
Foundation Permanent
Above Ground Finished SqFt 3420
Sewer Septic Exists
Water Public
Architectural Style Colonial, Craftsman, Farmhouse/National Folk
Level or Stories 2
Additional Building Above Grade, Below Grade
Structure Type Dry Wall
New Construction N
Schools
School District Anne Arundel County Public Schools
Others
Pets Allowed Y
Senior Community No
Tax ID 020300000732200
Ownership Fee Simple
SqFt Source 3420
Horse Property N
Special Listing Condition Standard
Pets Allowed No Pet Restrictions
Virtual Tour https://mls.truplace.com/Property/403/140211

GET MORE INFORMATION

REALTOR® | Lic# 653678






