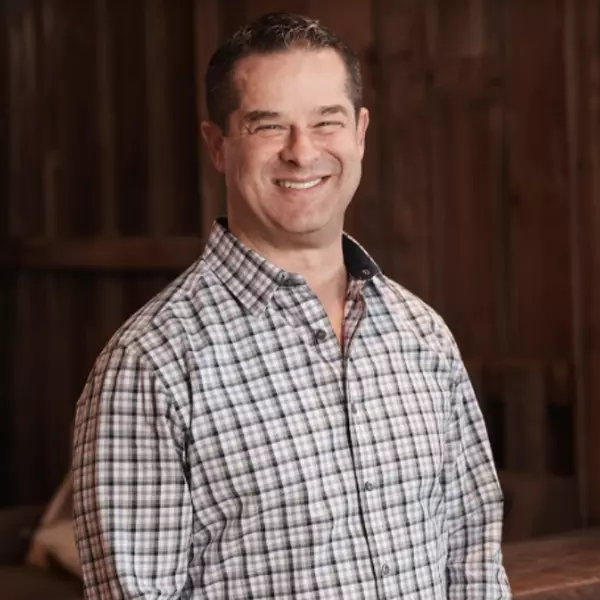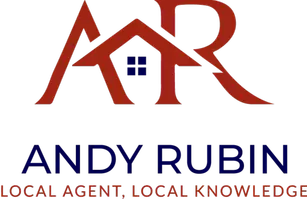
5 Beds
4 Baths
3,942 SqFt
5 Beds
4 Baths
3,942 SqFt
Key Details
Property Type Single Family Home
Sub Type Detached
Listing Status Coming Soon
Purchase Type For Sale
Square Footage 3,942 sqft
Price per Sqft $218
Subdivision Piedmont
MLS Listing ID VAPW2105930
Style Colonial
Bedrooms 5
Full Baths 3
Half Baths 1
HOA Fees $199/mo
HOA Y/N Y
Abv Grd Liv Area 2,786
Year Built 2004
Available Date 2025-10-18
Annual Tax Amount $7,897
Tax Year 2025
Lot Size 7,196 Sqft
Acres 0.17
Property Sub-Type Detached
Source BRIGHT
Property Description
This inviting property offers a comfortable living space in a vibrant community, perfect for those seeking convenience and accessibility. Your future home is located in the sought-after gated Piedmont community with the 18th fairway golf course.
Key Property Features include an open, light-filled layout with hardwood floors throughout the main level, spacious bedrooms and well-appointed bathrooms, providing the ideal backdrop for your daily life.
With a generous floor area, you'll have plenty of room to relax and create lasting memories.
The fully finished lower level features a large recreational area, a full bath, the fifth bedroom(not to code) and a versatile bonus room perfect as gym, or home study or even an additional bedroom
Located near an array of fantastic restaurants and department stores, you'll never be far from your favorite activities. Plus, the UVA Health Haymarket Medical Center is just a 7-minute drive away, ensuring you're close to essential services.
Utilities and amenities make this property even more appealing.
Residents of Piedmont enjoy resort-style amenities including 24/7 monitored gated security, a year-round indoor swimming pool, two Olympic-sized outdoor pools with bathhouses, lighted tennis courts, pickle ball courts, basketball court, tot lots, walking paths, athletic/fitness club, a spacious community center with meeting rooms, and the beautiful Piedmont Clubhouse with dining and optional Golf/Social Memberships for the Golf Club.
Don't miss out on the chance to make this property your new home. Contact us today to schedule a viewing!
Location
State VA
County Prince William
Zoning PMR
Rooms
Basement Fully Finished
Interior
Hot Water Natural Gas
Heating Central
Cooling Central A/C
Fireplaces Number 1
Fireplace Y
Heat Source Natural Gas
Exterior
Parking Features Garage - Front Entry
Garage Spaces 2.0
Water Access N
Accessibility None
Attached Garage 2
Total Parking Spaces 2
Garage Y
Building
Story 3
Foundation Brick/Mortar
Above Ground Finished SqFt 2786
Sewer Public Sewer
Water Public
Architectural Style Colonial
Level or Stories 3
Additional Building Above Grade, Below Grade
New Construction N
Schools
Middle Schools Bull Run
High Schools Battlefield
School District Prince William County Public Schools
Others
Senior Community No
Tax ID 7398-72-6662
Ownership Fee Simple
SqFt Source 3942
Special Listing Condition Standard
Virtual Tour https://homejab.vr-360-tour.com/e/wVQBmclupPs/e

GET MORE INFORMATION

REALTOR® | Lic# 653678






