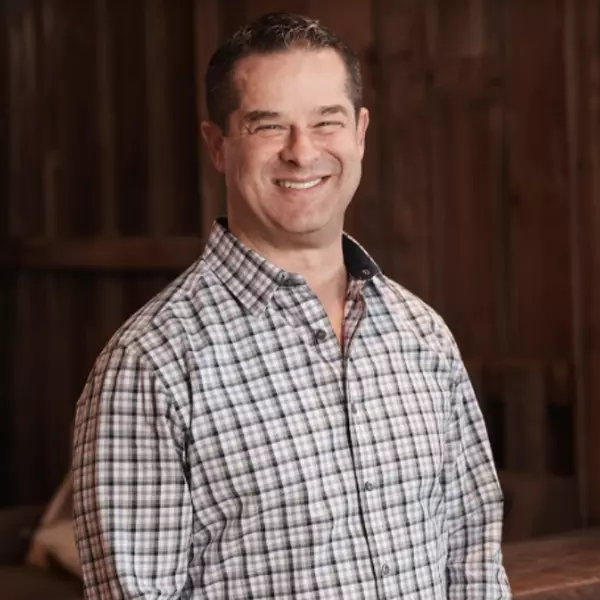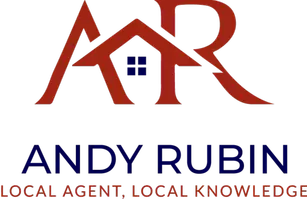
3 Beds
2 Baths
1,344 SqFt
3 Beds
2 Baths
1,344 SqFt
Open House
Sat Oct 18, 12:00pm - 2:00pm
Key Details
Property Type Single Family Home
Sub Type Detached
Listing Status Coming Soon
Purchase Type For Sale
Square Footage 1,344 sqft
Price per Sqft $334
Subdivision None Available
MLS Listing ID VAST2043392
Style Ranch/Rambler
Bedrooms 3
Full Baths 2
HOA Y/N N
Abv Grd Liv Area 1,344
Year Built 1983
Available Date 2025-10-18
Annual Tax Amount $3,364
Tax Year 2025
Lot Size 1.453 Acres
Acres 1.45
Property Sub-Type Detached
Source BRIGHT
Property Description
Tucked away on a private 1.45-acre lot, this beautifully renovated 3-bedroom, 2-bath ranch offers a perfect blend of comfort, privacy, and convenience — only minutes from I-95, Stafford Marketplace, and Embrey Mill.
Step inside to discover bright, open spaces filled with natural light. The entire home has been thoughtfully updated from top to bottom, featuring brand-new luxury vinyl plank flooring, fresh interior paint, and all-new lighting and ceiling fans throughout. The modern kitchen is the centerpiece of the home, boasting elegant cabinetry, stainless steel appliances, designer lighting, and sleek matte black fixtures — a timeless look that combines style and function.
The primary suite is a true retreat, complete with a spacious walk-in closet and a fully renovated bathroom featuring a custom-tiled walk-in shower and designer finishes. Both bathrooms have been beautifully upgraded with new vanities, mirrors, and lighting for a crisp, modern feel.
Enjoy outdoor living on your freshly refinished deck overlooking the fenced backyard — ideal for children, pets, or relaxing evenings with family and friends. With 1.45 acres of land, you'll have plenty of room to garden, entertain, or simply enjoy the serenity that surrounds you.
With easy access to commuter routes, shopping, dining, and top-rated schools, this home offers the lifestyle you've been searching for — modern, peaceful, and perfectly located.
Don't miss your chance to make 15 Lovelace Ln your next chapter of home.
Location
State VA
County Stafford
Zoning R1
Rooms
Main Level Bedrooms 3
Interior
Hot Water Electric
Heating Heat Pump(s)
Cooling Central A/C
Equipment Built-In Microwave, Cooktop, Dishwasher, Disposal, Dryer, Washer, Refrigerator, Icemaker, Oven - Double, Stainless Steel Appliances, Stove, Water Heater
Appliance Built-In Microwave, Cooktop, Dishwasher, Disposal, Dryer, Washer, Refrigerator, Icemaker, Oven - Double, Stainless Steel Appliances, Stove, Water Heater
Heat Source Electric
Exterior
Exterior Feature Deck(s)
Fence Rear, Wood
Utilities Available Cable TV
Water Access N
Accessibility None
Porch Deck(s)
Garage N
Building
Lot Description Rear Yard
Story 1
Foundation Crawl Space
Above Ground Finished SqFt 1344
Sewer Septic < # of BR
Water Public
Architectural Style Ranch/Rambler
Level or Stories 1
Additional Building Above Grade, Below Grade
New Construction N
Schools
High Schools Brooke Point
School District Stafford County Public Schools
Others
Senior Community No
Tax ID 30 133A
Ownership Fee Simple
SqFt Source 1344
Security Features Security System
Special Listing Condition Standard

GET MORE INFORMATION

REALTOR® | Lic# 653678

