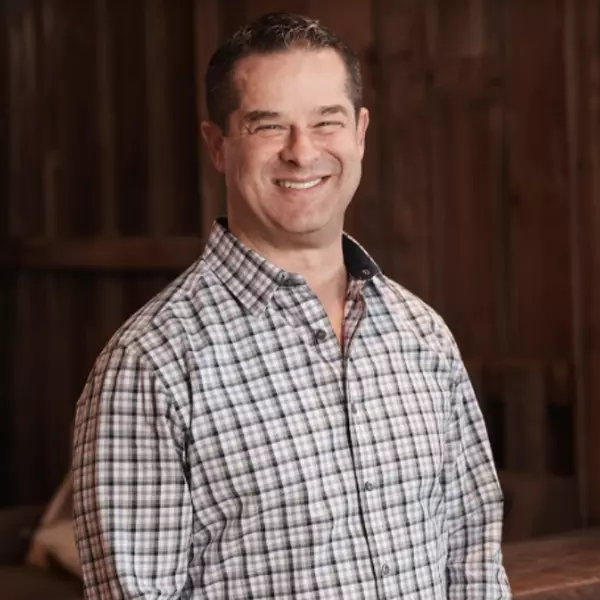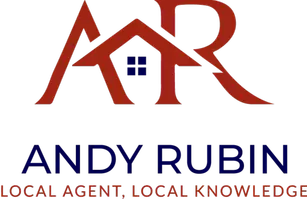
4 Beds
4 Baths
2,382 SqFt
4 Beds
4 Baths
2,382 SqFt
Key Details
Property Type Condo
Sub Type Condo/Co-op
Listing Status Active
Purchase Type For Sale
Square Footage 2,382 sqft
Price per Sqft $223
Subdivision Towns At Market Commons
MLS Listing ID MDFR2071354
Style Colonial
Bedrooms 4
Full Baths 3
Half Baths 1
Condo Fees $172/mo
HOA Y/N N
Abv Grd Liv Area 2,382
Year Built 2024
Available Date 2025-10-09
Annual Tax Amount $8,329
Tax Year 2024
Lot Dimensions 0.00 x 0.00
Property Sub-Type Condo/Co-op
Source BRIGHT
Property Description
This is not your average townhome. It's full homeownership, set within a condo-style community, so you get the freedom of owning your home, with fewer headaches and many shared perks.
Built in 2024 and barely lived in, this four-level stunner checks every box. From the custom upgrades to the high-end finishes, it delivers the look, the function, and the feel today's buyers want, without the new construction wait or price tag.
Let's start at the entry: a private suite with full bath, perfect for guests, your work-from-home setup, or a quiet retreat. The rear-load two-car garage adds convenience and security, no detail overlooked.
Upstairs, the main level is a showpiece. Soaring ceilings. Sunlight everywhere. crown molding. Designer lighting. The kitchen is absolute perfection! A gourmet setup with stainless steel appliances, quartz counters, crisp shaker cabinets, gas cooktop, double wall ovens, walk-in pantry, and an island that says, "Come in and stay a while." It flows right into a spacious dining area and open living space ideal for entertaining.
The third level features your primary suite retreat, fit for a king-sized bed and then some, with a large walk-in closet and spa-inspired bath with dual vanities and a glass walk-in shower. Two more bedrooms, another full bath, and laundry complete the level with both function and flair.
The top-level loft is the crown jewel — complete with a wet bar, dedicated mini-split HVAC, and access to your own private rooftop terrace. Morning coffee, evening cocktails, weekend grilling, this is indoor-outdoor living at its best.
Located just minutes from shopping, dining, Wegmans, and the charm of Downtown Frederick, plus easy commuter access to I-70, I-270, and the MARC train. Trails, parks, and green spaces are right outside your door.
This is more than a home. It's a lifestyle. Turnkey, tasteful, and totally ready for you. Garage is even EV-ready!
2558 Hopton Lane, come see what modern living was meant to be.
Location
State MD
County Frederick
Zoning R
Rooms
Other Rooms Living Room, Dining Room, Primary Bedroom, Kitchen, Laundry, Recreation Room, Primary Bathroom, Full Bath, Half Bath, Additional Bedroom
Main Level Bedrooms 1
Interior
Interior Features Ceiling Fan(s)
Hot Water Natural Gas
Heating Heat Pump(s)
Cooling Central A/C
Equipment Dryer, Dishwasher, Washer, Exhaust Fan, Microwave, Disposal, Refrigerator, Cooktop, Oven - Wall
Furnishings No
Fireplace N
Appliance Dryer, Dishwasher, Washer, Exhaust Fan, Microwave, Disposal, Refrigerator, Cooktop, Oven - Wall
Heat Source Natural Gas
Laundry Has Laundry, Washer In Unit, Dryer In Unit
Exterior
Parking Features Inside Access, Garage - Rear Entry, Garage Door Opener
Garage Spaces 2.0
Amenities Available Tot Lots/Playground, Dog Park
Water Access N
Roof Type Architectural Shingle,Asphalt
Accessibility None
Attached Garage 2
Total Parking Spaces 2
Garage Y
Building
Story 4
Foundation Slab
Above Ground Finished SqFt 2382
Sewer Public Sewer
Water Public
Architectural Style Colonial
Level or Stories 4
Additional Building Above Grade, Below Grade
New Construction N
Schools
School District Frederick County Public Schools
Others
Pets Allowed Y
HOA Fee Include Trash,Snow Removal,Road Maintenance,Lawn Maintenance,Management,Common Area Maintenance,Water,Sewer,Insurance
Senior Community No
Tax ID 1102607132
Ownership Fee Simple
SqFt Source 2382
Horse Property N
Special Listing Condition Standard
Pets Allowed No Pet Restrictions

GET MORE INFORMATION

REALTOR® | Lic# 653678






