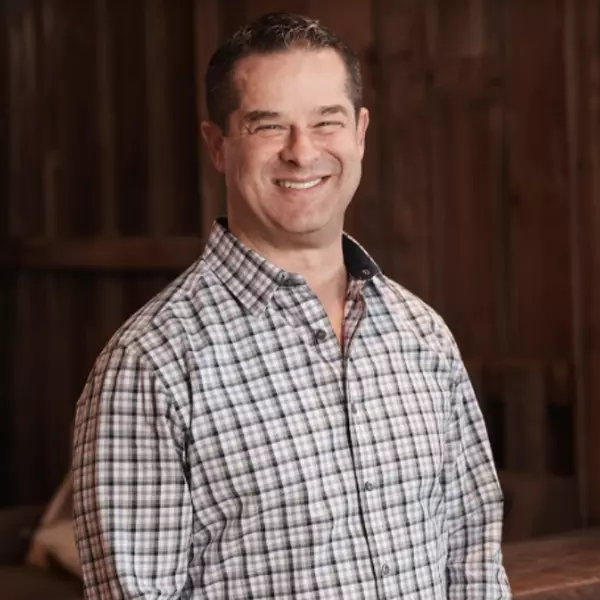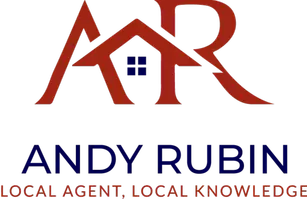
2 Beds
2 Baths
1,096 SqFt
2 Beds
2 Baths
1,096 SqFt
Key Details
Property Type Townhouse
Sub Type Interior Row/Townhouse
Listing Status Active
Purchase Type For Sale
Square Footage 1,096 sqft
Price per Sqft $214
Subdivision Stanbrook
MLS Listing ID MDBC2141836
Style Traditional
Bedrooms 2
Full Baths 1
Half Baths 1
HOA Y/N N
Abv Grd Liv Area 896
Year Built 1955
Annual Tax Amount $2,221
Tax Year 2026
Lot Size 1,600 Sqft
Property Sub-Type Interior Row/Townhouse
Source BRIGHT
Property Description
Move right in to this well-maintained townhome in the highly sought-after Stanbrook community.
Enjoy real hardwood floors throughout the main and upper levels, complemented by fresh, modern paint and updated windows that fill the home with natural light.
The spacious living room features a large picture window, creating a bright and inviting atmosphere. Custom blinds throughout the home add a stylish touch.
The updated kitchen offers a beautiful granite countertop, stainless steel stove/oven, refrigerator and dishwasher. Oak finished cabinet fronts. The kitchen is open to the dining room—perfect for everyday living and entertaining.
Step from the kitchen onto the covered rear patio, ideal for outdoor dining and relaxation.
The upstairs bathroom has also been updated and has lovely granite vanity top, full size tub with shower.
The fully finished basement offers excellent flexibility with plenty of storage, a half bath and a separate free-standing shower. The basement has a convenient door that leads up to the covered patio and back yard.
Fenced back yard.
Updated electrical service.
Storage shed in back yard for added functionality.
🌞Located just a short walk from Stansbury Park, you'll enjoy easy access to the playground, scenic walking paths around the pond, and athletic fields—perfect for recreation and relaxation.
Easy access to nearby shopping, restaurants and marinas 🚤.
Updated HVAC.
Security panel serviced by ADT.
Don't miss your opportunity to make this warm and welcoming home your own!
Contingent on Sellers finding and obtaining financing on the home of their choice .
Location
State MD
County Baltimore
Zoning RESIDENTIAL
Rooms
Other Rooms Bedroom 2, Basement, Bedroom 1, Bathroom 1, Half Bath
Basement Connecting Stairway, Full, Outside Entrance, Fully Finished, Improved, Rear Entrance
Interior
Interior Features Floor Plan - Traditional, Attic, Attic/House Fan, Built-Ins, Ceiling Fan(s), Combination Kitchen/Dining, Upgraded Countertops, Window Treatments, Wood Floors, Carpet, Dining Area
Hot Water Natural Gas
Heating Forced Air
Cooling Central A/C
Inclusions See attached disclosure
Equipment Oven/Range - Gas
Furnishings No
Fireplace N
Window Features Double Pane,Replacement
Appliance Oven/Range - Gas
Heat Source Natural Gas Available
Laundry Basement
Exterior
Exterior Feature Patio(s)
Utilities Available Natural Gas Available, Water Available, Sewer Available
Water Access N
Accessibility None
Porch Patio(s)
Garage N
Building
Story 2
Foundation Block
Above Ground Finished SqFt 896
Sewer Public Sewer
Water Public
Architectural Style Traditional
Level or Stories 2
Additional Building Above Grade, Below Grade
New Construction N
Schools
School District Baltimore County Public Schools
Others
Senior Community No
Tax ID 04121216061170
Ownership Fee Simple
SqFt Source 1096
Security Features Security System
Acceptable Financing FHA, Conventional, VA
Horse Property N
Listing Terms FHA, Conventional, VA
Financing FHA,Conventional,VA
Special Listing Condition Standard

GET MORE INFORMATION

REALTOR® | Lic# 653678






