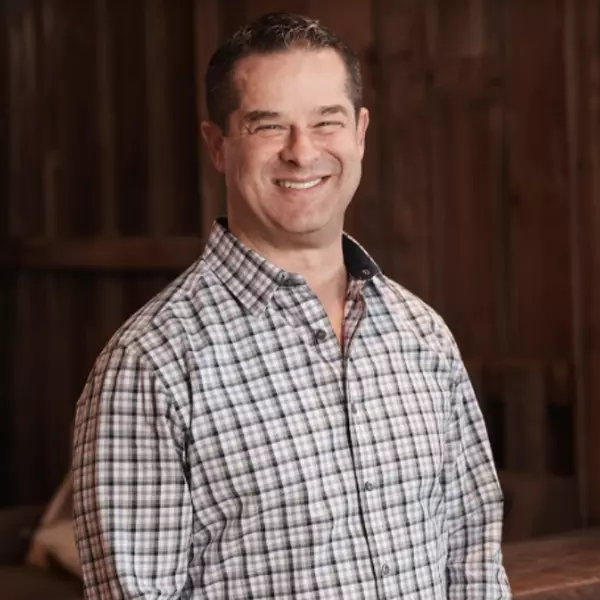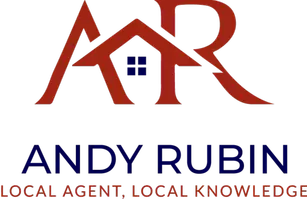
6 Beds
2 Baths
2,544 SqFt
6 Beds
2 Baths
2,544 SqFt
Key Details
Property Type Single Family Home, Townhouse
Sub Type Twin/Semi-Detached
Listing Status Active
Purchase Type For Sale
Square Footage 2,544 sqft
Price per Sqft $117
Subdivision Cedar Park
MLS Listing ID PAPH2544746
Style Victorian
Bedrooms 6
Full Baths 2
HOA Y/N N
Abv Grd Liv Area 2,544
Year Built 1925
Annual Tax Amount $6,293
Tax Year 2025
Lot Size 2,200 Sqft
Acres 0.05
Lot Dimensions 20.00 x 110.00
Property Sub-Type Twin/Semi-Detached
Source BRIGHT
Property Description
The façade (with its Victorian / late-Victorian twin proportions) gives you strong vertical presence, tall ceilings, original floor plan logic, and latent architectural bones.
The footprint is generous: about 2,544 sq ft over multiple levels (basement, main, upper) with classic room volumes.
With selective demolition already done and home cleared, you can fully reframe the narrative: open layouts, lofted ceilings, modern glazing, or restored vintage detail.
Think of fusing the old and new: exposed brick or structural arch work intact, contrasted against minimalist steel, glass partitions, luxe materials.
This is the kind of property that will appeal to visionaries, architecture firms, design-centric buyers, or builders wanting to make a statement. This a blank canvas awaiting your vision. Working ARV band approximately ranging between $560K - $670K
Location
State PA
County Philadelphia
Area 19143 (19143)
Zoning RSA3
Rooms
Other Rooms Living Room, Dining Room, Kitchen, Basement
Basement Unfinished
Interior
Hot Water Natural Gas
Heating Radiant
Cooling None
Inclusions Property is being sold "As is" "Where is"
Fireplace N
Heat Source Natural Gas
Exterior
Exterior Feature Porch(es)
Fence Wood
Water Access N
Roof Type Asbestos Shingle
Accessibility None
Porch Porch(es)
Garage N
Building
Story 3
Foundation Brick/Mortar
Above Ground Finished SqFt 2544
Sewer Public Sewer
Water Public
Architectural Style Victorian
Level or Stories 3
Additional Building Above Grade, Below Grade
New Construction N
Schools
School District Philadelphia City
Others
Senior Community No
Tax ID 462015700
Ownership Fee Simple
SqFt Source 2544
Acceptable Financing Cash, FHA 203(k)
Listing Terms Cash, FHA 203(k)
Financing Cash,FHA 203(k)
Special Listing Condition Standard

GET MORE INFORMATION

REALTOR® | Lic# 653678






