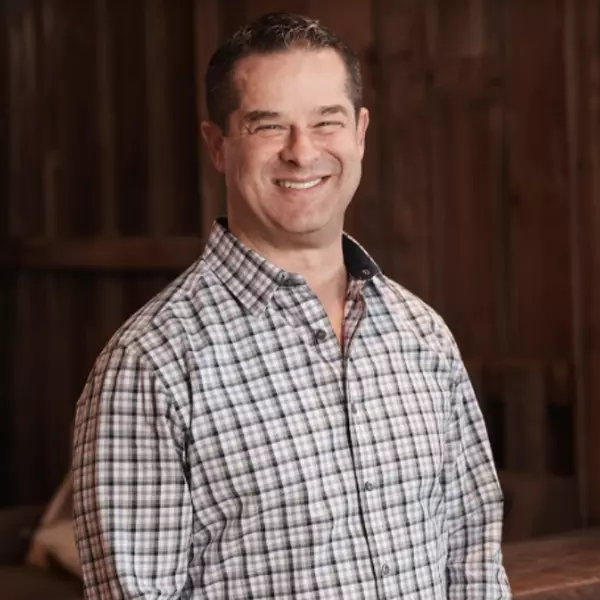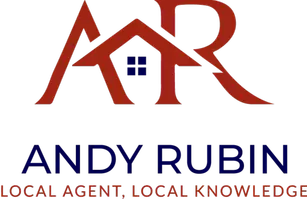
5 Beds
4 Baths
4,459 SqFt
5 Beds
4 Baths
4,459 SqFt
Key Details
Property Type Single Family Home
Sub Type Detached
Listing Status Coming Soon
Purchase Type For Sale
Square Footage 4,459 sqft
Price per Sqft $218
Subdivision Greenleigh At Crossroads
MLS Listing ID MDBC2133572
Style Traditional
Bedrooms 5
Full Baths 4
HOA Fees $105/mo
HOA Y/N Y
Abv Grd Liv Area 4,459
Year Built 2022
Available Date 2025-10-08
Annual Tax Amount $8,669
Tax Year 2024
Lot Size 7,536 Sqft
Acres 0.17
Property Sub-Type Detached
Source BRIGHT
Property Description
Pause for a moment and truly take in the view from the expansive front covered porch. Most homes in this community don't have the pleasure of both fronting a community park and having green space behind. Step inside and be welcomed by the spacious foyer, flanked on either side with your formal dining room and bonus room with endless possible uses. Your foyer opens up to a stunning two story great room with floor to ceiling windows that flood the space with glorious natural light. You'll stay warm and cozy in the winter snuggled up in front of the gas fireplace as you watch the birds through those massive windows. Your great room is open to a chefs dream kitchen with endless counter space, a butlers pantry and the large morning room that once again gives you many options for it's use. Past the kitchen is a mudroom with access to a first floor laundry room or additional walk-in pantry and finally the two car attached garage with painted drywall, epoxy floors and a wheelchair ramp should you wish for it to stay. Last but not least on your main level is the ADA compliant full bath and 5th bedroom/bonus room.
Let's head upstairs shall we? Your upper level holds 4 spacious bedrooms, 3 full baths, a second laundry room and the second HVAC system, all seamlessly connected by the open landing offering delightful views out the numerous windows in the two story great room.
Heading now to your enormous full basement with very generous ceiling height and extra wide exterior doors flooding the space with natural light. The seller has left it as a blank canvas for you to finish and customize to your hearts desire. Man/Woman cave, play area for the kids, home gym, movie theatre, in-law suite with a kitchen and an additional full bath...you have room for it all!
Greenleigh at Crossroads is Baltimore County's most desirable community offering resort style living every day. This location is just two blocks from the well appointed community center with workout facilities, massive in-ground pool, play areas and much more! Greenleigh also offers scenic walking and biking trails, a dog park, event lawn and most importantly residential lawn care! You'll never have to cut your grass again. Your new home is waiting for you...schedule your tour now before it's gone!
Location
State MD
County Baltimore
Zoning RESIDENTIAL
Rooms
Other Rooms Living Room, Dining Room, Primary Bedroom, Bedroom 2, Bedroom 3, Bedroom 4, Bedroom 5, Kitchen, Den, Foyer, Breakfast Room, 2nd Stry Fam Rm, Laundry, Mud Room, Bathroom 2, Bathroom 3, Primary Bathroom, Full Bath
Basement Other
Main Level Bedrooms 1
Interior
Interior Features Carpet, Family Room Off Kitchen, Floor Plan - Traditional, Formal/Separate Dining Room, Kitchen - Eat-In, Kitchen - Gourmet, Kitchen - Island, Kitchen - Table Space, Pantry, Primary Bath(s), Recessed Lighting, Bathroom - Soaking Tub, Bathroom - Stall Shower, Upgraded Countertops, Walk-in Closet(s), Other, Butlers Pantry, Bathroom - Walk-In Shower, Bathroom - Tub Shower, Breakfast Area, Dining Area, Entry Level Bedroom, Floor Plan - Open, Sprinkler System
Hot Water Natural Gas, 60+ Gallon Tank
Cooling Central A/C, Programmable Thermostat
Flooring Carpet, Ceramic Tile, Concrete, Hardwood, Other
Fireplaces Number 1
Fireplaces Type Gas/Propane
Equipment Cooktop, Dishwasher, Disposal, ENERGY STAR Dishwasher, ENERGY STAR Refrigerator, Icemaker, Oven - Double, Range Hood, Six Burner Stove, Stainless Steel Appliances, Washer/Dryer Hookups Only, Water Heater
Fireplace Y
Window Features Double Hung,Double Pane,Low-E,Screens,ENERGY STAR Qualified,Palladian
Appliance Cooktop, Dishwasher, Disposal, ENERGY STAR Dishwasher, ENERGY STAR Refrigerator, Icemaker, Oven - Double, Range Hood, Six Burner Stove, Stainless Steel Appliances, Washer/Dryer Hookups Only, Water Heater
Heat Source Natural Gas
Laundry Upper Floor, Hookup, Main Floor
Exterior
Parking Features Garage Door Opener, Garage - Front Entry
Garage Spaces 4.0
Utilities Available Electric Available, Natural Gas Available, Sewer Available, Water Available
Amenities Available Bike Trail, Club House, Jog/Walk Path, Picnic Area, Pool - Outdoor, Fitness Center, Tot Lots/Playground, Exercise Room
Water Access N
View Garden/Lawn, Park/Greenbelt, Scenic Vista
Roof Type Architectural Shingle
Accessibility Mobility Improvements, Ramp - Main Level, Roll-in Shower
Attached Garage 2
Total Parking Spaces 4
Garage Y
Building
Lot Description Cleared, Front Yard, Landscaping, Level, Rear Yard
Story 3
Foundation Concrete Perimeter, Slab
Above Ground Finished SqFt 4459
Sewer Public Septic
Water Public
Architectural Style Traditional
Level or Stories 3
Additional Building Above Grade, Below Grade
Structure Type 9'+ Ceilings,2 Story Ceilings,Dry Wall,High
New Construction N
Schools
High Schools Call School Board
School District Baltimore County Public Schools
Others
HOA Fee Include Lawn Care Front,Lawn Care Rear,Lawn Care Side,Lawn Maintenance,Common Area Maintenance
Senior Community No
Tax ID 04152500014996
Ownership Fee Simple
SqFt Source 4459
Security Features Main Entrance Lock,Smoke Detector,Sprinkler System - Indoor
Special Listing Condition Standard

GET MORE INFORMATION

REALTOR® | Lic# 653678

