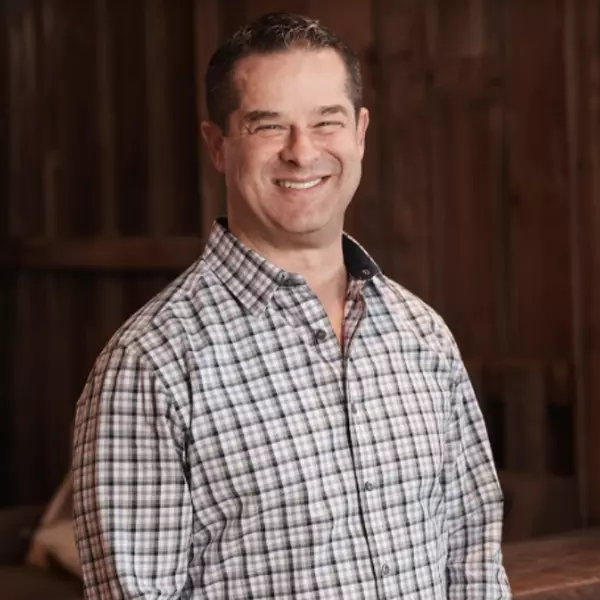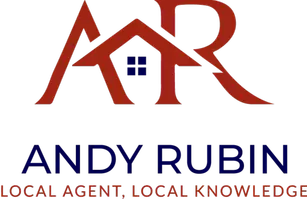
5 Beds
4 Baths
4,114 SqFt
5 Beds
4 Baths
4,114 SqFt
Open House
Sun Oct 05, 1:00pm - 3:00pm
Key Details
Property Type Single Family Home
Sub Type Detached
Listing Status Active
Purchase Type For Sale
Square Footage 4,114 sqft
Price per Sqft $303
Subdivision Belle Haven
MLS Listing ID VAFX2272718
Style Colonial
Bedrooms 5
Full Baths 3
Half Baths 1
HOA Y/N N
Abv Grd Liv Area 3,022
Year Built 1948
Annual Tax Amount $15,793
Tax Year 2025
Lot Size 0.286 Acres
Acres 0.29
Property Sub-Type Detached
Source BRIGHT
Property Description
With over 4,000 square feet of finished space, this home is laid out to honor the needs of all generations living under one roof. The flexible floor plan allows for large family gatherings and celebrations, ensuring there's ample room for hosting, communal meals, and joyous occasions. At the same time, its structure provides distinct, private areas for quiet contemplation and rest.
Dedicated Private Spaces: Imagine a peaceful, sun-filled corner on the main level or upstairs that can be comfortably used as a dedicated meditation space.
Main Floor Convenience: Refinished hardwood floors and generous room sizes create a warm, inviting atmosphere for daily family life. A newly added powder room provides enhanced convenience on the main level for guests and family alike.
The finished walkout lower level is a priceless asset for the multi-generational family. It features a spacious rec room, a fifth bedroom, a third full bath, and a separate entrance—creating a truly self-contained suite.
Ideal In-Law Suite: This private apartment is perfect for esteemed parents or grandparents, allowing them to maintain independence and dignity while remaining close to the care and warmth of the family.
Student or Extended Stay Accommodation: It also functions as an excellent private living area for a college student or for welcoming extended family and visiting guests with comfort and privacy.
Renovated in 2025, this home offers modern convenience without sacrificing classic character:
Gourmet Kitchen: The completely reimagined kitchen with upgraded countertops and new appliances connects seamlessly to the main living spaces, making meal preparation, including large dinners, easy and efficient.
Serene Retreats: The Primary Suite provides a luxurious escape with an updated en-suite bath and a private rooftop deck—a perfect spot for a moment of quiet reflection.
Outdoor Sanctuary: The corner lot features extensive hardscaping and a large private stone patio, ideal for outdoor entertaining or peaceful enjoyment with the family.
Unbeatable Access: Located just blocks from the Potomac River and minutes to Old Town Alexandria, National Airport, and DC, your family is perfectly positioned to access community centers, and all the cultural and professional opportunities the DC Metro area offers.
This Belle Haven colonial is more than a beautiful house—it is a foundation for family unity and faith. Come experience the perfect balance of tradition, luxury, and location for your multi-generational family.
Location
State VA
County Fairfax
Zoning 140
Rooms
Other Rooms Living Room, Dining Room, Primary Bedroom, Sitting Room, Bedroom 2, Bedroom 3, Bedroom 4, Bedroom 5, Kitchen, Family Room, Laundry, Recreation Room, Storage Room, Primary Bathroom, Full Bath, Half Bath
Basement Daylight, Full, Outside Entrance, Walkout Level, Windows, Space For Rooms, Heated, Improved
Interior
Interior Features Ceiling Fan(s), Built-Ins, Dining Area, Formal/Separate Dining Room, Kitchen - Table Space, Wood Floors, Family Room Off Kitchen, Floor Plan - Traditional, Kitchen - Gourmet, Primary Bath(s), Recessed Lighting, Upgraded Countertops
Hot Water Electric
Heating Forced Air
Cooling Central A/C, Ceiling Fan(s)
Flooring Luxury Vinyl Plank, Wood, Ceramic Tile
Fireplaces Number 2
Fireplaces Type Gas/Propane
Equipment Dryer, Washer, Dishwasher, Disposal, Refrigerator, Stove
Fireplace Y
Window Features Double Pane,Replacement,Screens
Appliance Dryer, Washer, Dishwasher, Disposal, Refrigerator, Stove
Heat Source Natural Gas
Laundry Main Floor
Exterior
Exterior Feature Patio(s)
Water Access N
View Golf Course, Trees/Woods, Street
Roof Type Slate
Accessibility None
Porch Patio(s)
Garage N
Building
Lot Description Corner, Landscaping, Partly Wooded, Rear Yard
Story 4
Foundation Block
Sewer Public Sewer
Water Public
Architectural Style Colonial
Level or Stories 4
Additional Building Above Grade, Below Grade
Structure Type Dry Wall
New Construction N
Schools
High Schools West Potomac
School District Fairfax County Public Schools
Others
Senior Community No
Tax ID 0833 14140601
Ownership Fee Simple
SqFt Source 4114
Acceptable Financing Cash, Conventional, FHA, VA, VHDA
Listing Terms Cash, Conventional, FHA, VA, VHDA
Financing Cash,Conventional,FHA,VA,VHDA
Special Listing Condition Standard

GET MORE INFORMATION

REALTOR® | Lic# 653678


