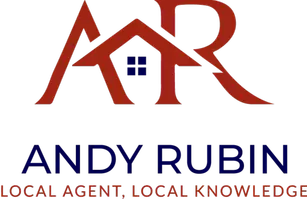
6 Beds
5 Baths
4,773 SqFt
6 Beds
5 Baths
4,773 SqFt
Open House
Sat Sep 27, 2:00pm - 4:00pm
Sun Sep 28, 2:00pm - 4:00pm
Key Details
Property Type Single Family Home
Sub Type Detached
Listing Status Coming Soon
Purchase Type For Sale
Square Footage 4,773 sqft
Price per Sqft $314
Subdivision Parkside Manor
MLS Listing ID VAFX2268554
Style Colonial
Bedrooms 6
Full Baths 4
Half Baths 1
HOA Fees $126/qua
HOA Y/N Y
Abv Grd Liv Area 3,273
Year Built 1999
Available Date 2025-09-25
Annual Tax Amount $13,972
Tax Year 2025
Lot Size 0.299 Acres
Acres 0.3
Property Sub-Type Detached
Source BRIGHT
Property Description
Location
State VA
County Fairfax
Zoning 121
Direction South
Rooms
Basement Fully Finished, Rear Entrance, Walkout Level, Sump Pump, Windows, Improved, Daylight, Full
Interior
Interior Features Attic, Breakfast Area, Built-Ins, Cedar Closet(s), Dining Area, Family Room Off Kitchen, Floor Plan - Open, Formal/Separate Dining Room, Kitchen - Eat-In, Kitchen - Gourmet, Kitchen - Island, Pantry, Recessed Lighting, Ceiling Fan(s), Chair Railings, Skylight(s), Walk-in Closet(s), WhirlPool/HotTub, Window Treatments, Primary Bath(s)
Hot Water Tankless
Cooling Central A/C
Flooring Hardwood, Luxury Vinyl Plank
Fireplaces Number 2
Equipment Built-In Microwave, Cooktop, Cooktop - Down Draft, Dishwasher, Disposal, Dryer, Exhaust Fan, Icemaker, Microwave, Oven - Double, Oven - Self Cleaning, Refrigerator, Oven - Wall, Water Heater - Tankless
Fireplace Y
Window Features Bay/Bow,Double Pane,Skylights,Screens,Storm
Appliance Built-In Microwave, Cooktop, Cooktop - Down Draft, Dishwasher, Disposal, Dryer, Exhaust Fan, Icemaker, Microwave, Oven - Double, Oven - Self Cleaning, Refrigerator, Oven - Wall, Water Heater - Tankless
Heat Source Natural Gas
Laundry Hookup, Basement, Main Floor
Exterior
Exterior Feature Deck(s)
Parking Features Garage - Side Entry, Garage Door Opener, Inside Access, Oversized, Built In
Garage Spaces 3.0
Water Access N
Roof Type Architectural Shingle
Accessibility None
Porch Deck(s)
Attached Garage 3
Total Parking Spaces 3
Garage Y
Building
Lot Description Backs to Trees, Premium, Private, Adjoins - Open Space, Landscaping
Story 3
Foundation Concrete Perimeter
Sewer Public Septic, Public Sewer
Water Public
Architectural Style Colonial
Level or Stories 3
Additional Building Above Grade, Below Grade
Structure Type 9'+ Ceilings,2 Story Ceilings
New Construction N
Schools
Elementary Schools Poplar Tree
Middle Schools Rocky Run
High Schools Chantilly
School District Fairfax County Public Schools
Others
HOA Fee Include Trash,Snow Removal
Senior Community No
Tax ID 0444 15 0019
Ownership Fee Simple
SqFt Source 4773
Security Features Smoke Detector
Acceptable Financing Cash, Conventional, FHA, VA
Listing Terms Cash, Conventional, FHA, VA
Financing Cash,Conventional,FHA,VA
Special Listing Condition Standard

GET MORE INFORMATION

REALTOR® | Lic# 653678






