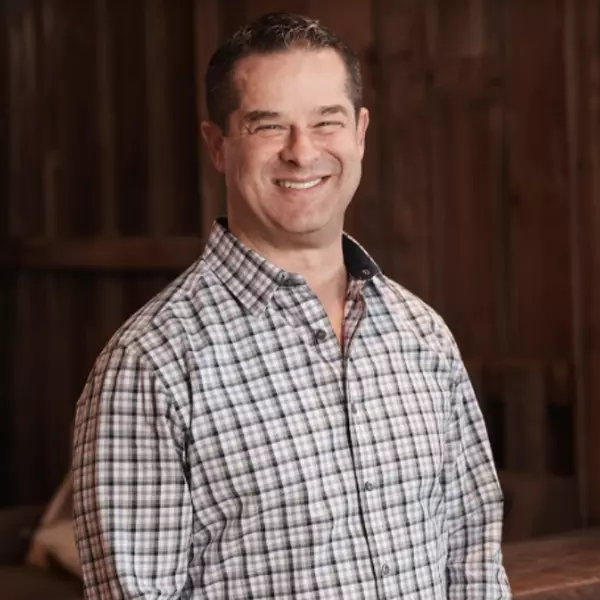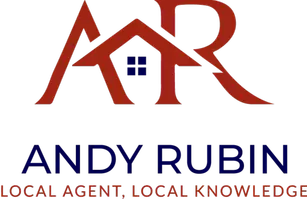
4 Beds
4 Baths
3,341 SqFt
4 Beds
4 Baths
3,341 SqFt
Open House
Sun Sep 21, 12:00pm - 2:00pm
Key Details
Property Type Single Family Home
Sub Type Detached
Listing Status Active
Purchase Type For Sale
Square Footage 3,341 sqft
Price per Sqft $318
Subdivision Dominion Valley Country Club
MLS Listing ID VAPW2104356
Style Colonial
Bedrooms 4
Full Baths 3
Half Baths 1
HOA Fees $200/mo
HOA Y/N Y
Abv Grd Liv Area 3,341
Year Built 2005
Available Date 2025-09-20
Annual Tax Amount $8,514
Tax Year 2025
Lot Size 0.435 Acres
Acres 0.43
Property Sub-Type Detached
Source BRIGHT
Property Description
Inside, the two-story open foyer welcomes you into a bright and airy space with gleaming hardwood floors and newer carpet throughout the main level. A formal dining room offers the perfect setting for elegant meals and gatherings. The home features a spacious, cozy two-sided fireplace that can be enjoyed from both the formal living room and casual family room. The gourmet eat-in kitchen is a chef's dream, showcasing new Porcelanosa marble and subway tile backsplash (2020), updated stainless steel appliances, and plenty of room for casual dining.
The main-level primary suite provides a peaceful retreat with his and her dual walk in closets and a spa-inspired en suite bathroom, complete with a soaking tub, dual vanities, and a standalone shower. The convenience of a main-level laundry room adds to the ease of living in this beautiful home.
Upstairs, you'll find three generously sized bedrooms, each with new recessed lighting. Two bedrooms boast an en suite bathroom, while the other one shares a well-appointed double vanity full hall bath. Both tub showers have new sliding glass doors for modern appeal.
The expansive lower level is a true blank canvas, ready to be shaped into your dream space. With roughed-in plumbing already in place, it can easily accommodate a full bath, a bar, a cozy bedroom, a wine room, and a large rec room that offers a variety of possibilities—from a media room to a kids' play area or a craft room and still be left with ample storage and space for utilities, including the HVAC system and hot water heater. Convenient walk-out French doors lead to your backyard oasis, further expanding the potential of this versatile space. The possibilities are endless
Additional features include an oversized two-car garage with a 220V EV outlet and shelving, awesome storage space, two new HVAC systems (2018 & 2021), and a new roof (2018).
Dominion Valley Country Club offers an unparalleled resort-style lifestyle, with two Arnold Palmer Signature golf courses, a 30,000 sq. ft. clubhouse with multiple dining venues, elegant event spaces, and a pro shop. Stay active with the state-of-the-art fitness center, four outdoor pools, an indoor pool, and newly renovated pickleball and tennis courts. Scenic walking trails, stocked fishing ponds, and numerous tot lots provide endless opportunities for recreation and relaxation.
With four schools within the community, convenient access to shopping, dining, and I-66, this home combines luxury, comfort, and the ultimate in convenience. Don't miss your chance to live in one of Northern Virginia's most coveted communities!
Location
State VA
County Prince William
Zoning RPC
Rooms
Basement Daylight, Full, Unfinished, Walkout Level
Main Level Bedrooms 1
Interior
Interior Features Carpet, Attic, Ceiling Fan(s), Central Vacuum, Crown Moldings, Family Room Off Kitchen, Formal/Separate Dining Room, Kitchen - Gourmet, Kitchen - Eat-In, Recessed Lighting, Walk-in Closet(s)
Hot Water Natural Gas
Heating Forced Air
Cooling Ceiling Fan(s), Central A/C
Flooring Carpet, Hardwood
Fireplaces Number 1
Fireplaces Type Double Sided, Gas/Propane
Equipment Cooktop, Dishwasher, Dryer, Disposal, Oven - Wall, Refrigerator, Stainless Steel Appliances, Washer
Fireplace Y
Appliance Cooktop, Dishwasher, Dryer, Disposal, Oven - Wall, Refrigerator, Stainless Steel Appliances, Washer
Heat Source Natural Gas
Laundry Main Floor
Exterior
Exterior Feature Deck(s)
Parking Features Garage - Front Entry, Garage Door Opener, Additional Storage Area
Garage Spaces 2.0
Amenities Available Basketball Courts, Club House, Fitness Center, Gated Community, Golf Club, Golf Course Membership Available, Jog/Walk Path, Pool - Indoor, Pool - Outdoor, Recreational Center, Common Grounds, Tennis Courts, Tot Lots/Playground, Volleyball Courts, Horse Trails
Water Access N
Accessibility None
Porch Deck(s)
Attached Garage 2
Total Parking Spaces 2
Garage Y
Building
Lot Description Backs - Open Common Area, Backs to Trees, Cul-de-sac
Story 3
Foundation Concrete Perimeter
Sewer Public Sewer
Water Public
Architectural Style Colonial
Level or Stories 3
Additional Building Above Grade, Below Grade
New Construction N
Schools
Elementary Schools Alvey
Middle Schools Ronald Wilson Regan
High Schools Battlefield
School District Prince William County Public Schools
Others
HOA Fee Include Common Area Maintenance,Pool(s),Recreation Facility,Taxes,Snow Removal,Reserve Funds,Security Gate,Management
Senior Community No
Tax ID 7298-36-6783
Ownership Fee Simple
SqFt Source 3341
Acceptable Financing Cash, FHA, VA, Conventional
Listing Terms Cash, FHA, VA, Conventional
Financing Cash,FHA,VA,Conventional
Special Listing Condition Standard

GET MORE INFORMATION

REALTOR® | Lic# 653678






