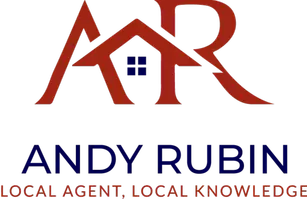
5 Beds
4 Baths
3,544 SqFt
5 Beds
4 Baths
3,544 SqFt
Key Details
Property Type Single Family Home
Sub Type Detached
Listing Status Coming Soon
Purchase Type For Sale
Square Footage 3,544 sqft
Price per Sqft $139
Subdivision Wilderness Shores
MLS Listing ID VAOR2012276
Style Colonial
Bedrooms 5
Full Baths 3
Half Baths 1
HOA Fees $128/qua
HOA Y/N Y
Year Built 2005
Available Date 2025-09-26
Annual Tax Amount $2,180
Tax Year 2022
Lot Size 0.469 Acres
Acres 0.47
Property Sub-Type Detached
Source BRIGHT
Property Description
Step inside to find fresh paint, brand new carpet, and a bright, inviting layout designed for both comfort and functionality. The updated kitchen features quartz countertops and ample cabinet space, making it a true centerpiece of the home. Located just off the eat and kitchen, the living area includes a wood-burning fireplace, perfect for cozy Virginia evenings. Also don't miss the additional office/flex area right as you walk in: perfect if you need to work from home and need HIGH SPEED INTERNET!
Upstairs, you'll find 4 generously sized bedrooms including a primary suite with private bath. The lower finished level offers an additional living room, full bedroom, and separate bath, including a large storage area.
Outside, enjoy peace of mind with a brand new roof and a freshly updated back deck, ideal for entertaining or relaxing while overlooking your spacious backyard.
This move-in ready home offers community amenities, including a pool, playgrounds, and walking paths to the river, all within the desirable Wilderness Shores neighborhood.
Don't miss your opportunity to own this rare find—schedule your showing today!
Location
State VA
County Orange
Zoning R2
Rooms
Basement Connecting Stairway, Daylight, Partial, Heated, Improved, Interior Access, Outside Entrance, Partially Finished, Windows
Interior
Interior Features Kitchen - Island, Kitchen - Table Space, Kitchen - Gourmet, Family Room Off Kitchen, Upgraded Countertops, Window Treatments
Hot Water Electric
Heating Heat Pump(s)
Cooling Central A/C
Flooring Carpet
Fireplaces Number 1
Equipment Washer/Dryer Hookups Only, Dishwasher, Disposal, Microwave, Oven/Range - Electric
Furnishings No
Fireplace Y
Appliance Washer/Dryer Hookups Only, Dishwasher, Disposal, Microwave, Oven/Range - Electric
Heat Source Electric
Laundry Has Laundry, Upper Floor
Exterior
Exterior Feature Deck(s)
Parking Features Garage - Front Entry
Garage Spaces 2.0
Fence Fully, Rear
Water Access N
Roof Type Architectural Shingle
Accessibility None
Porch Deck(s)
Attached Garage 2
Total Parking Spaces 2
Garage Y
Building
Lot Description Cul-de-sac
Story 3
Foundation Permanent
Sewer Public Sewer
Water Public
Architectural Style Colonial
Level or Stories 3
Additional Building Above Grade, Below Grade
Structure Type Dry Wall
New Construction N
Schools
High Schools Orange Co.
School District Orange County Public Schools
Others
HOA Fee Include Common Area Maintenance,Pool(s)
Senior Community No
Tax ID 012B000000134R
Ownership Fee Simple
SqFt Source Assessor
Acceptable Financing Contract, Conventional, FHA, USDA, Rural Development, VA, VHDA
Horse Property N
Listing Terms Contract, Conventional, FHA, USDA, Rural Development, VA, VHDA
Financing Contract,Conventional,FHA,USDA,Rural Development,VA,VHDA
Special Listing Condition Standard

GET MORE INFORMATION

REALTOR® | Lic# 653678

