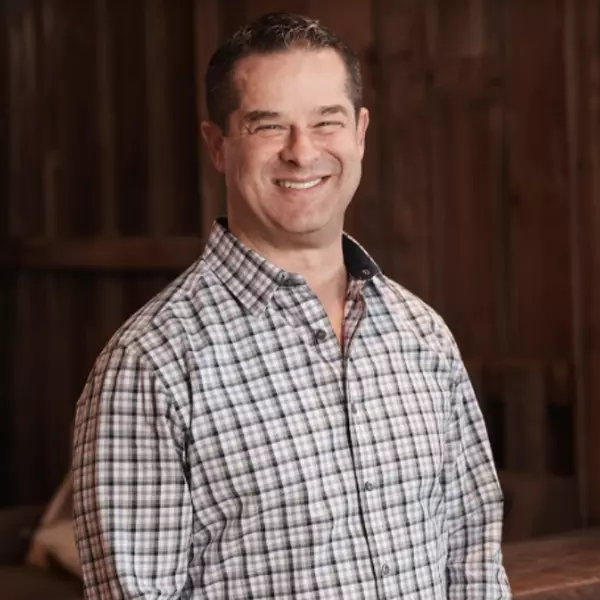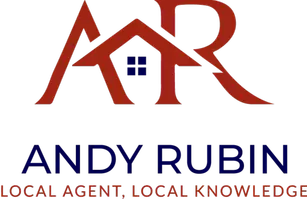
5 Beds
5 Baths
120,226 SqFt
5 Beds
5 Baths
120,226 SqFt
Open House
Sat Sep 13, 12:00pm - 2:00pm
Sat Sep 20, 11:00am - 1:00pm
Sun Sep 21, 12:00pm - 2:00pm
Key Details
Property Type Single Family Home
Sub Type Detached
Listing Status Active
Purchase Type For Sale
Square Footage 120,226 sqft
Price per Sqft $9
Subdivision Franklin Election District
MLS Listing ID MDCR2029922
Style Contemporary
Bedrooms 5
Full Baths 4
Half Baths 1
HOA Y/N N
Year Built 2006
Available Date 2025-09-10
Annual Tax Amount $7,495
Tax Year 2025
Lot Size 2.760 Acres
Acres 2.76
Property Sub-Type Detached
Source BRIGHT
Property Description
The two-story foyer and two-story family room create a dramatic yet welcoming first impression, filled with natural light. At the heart of the home, the chef's kitchen flows into expansive dining and living areas, while the luxurious primary suite provides a spa-inspired retreat. Additional bedrooms and baths, along with multiple flexible living spaces, make this home ideal for hosting family, welcoming guests, or accommodating multi-generational living.
The setting strikes a rare balance of privacy and convenience. Mature landscaping and a deep rear lot create a secluded feel, while the location offers easy access without the upkeep of a long driveway—perfect for busy lifestyles. Outdoor living areas, a three-car garage, and a brand-new roof complete the package. With its size, setting, and thoughtful design, 3536 Hooper Rd delivers both sophistication and practicality. Schedule your showing today.
Location
State MD
County Carroll
Zoning AGRIC
Rooms
Other Rooms Living Room, Dining Room, Bedroom 2, Bedroom 3, Bedroom 4, Kitchen, Family Room, Breakfast Room, Bedroom 1, Laundry, Mud Room, Office, Media Room, Bathroom 1, Bathroom 2, Bathroom 3, Bonus Room, Half Bath
Basement Fully Finished, Outside Entrance, Interior Access, Rear Entrance, Walkout Level, Windows
Interior
Interior Features Additional Stairway, Attic, Bathroom - Soaking Tub, Bathroom - Stall Shower, Bathroom - Tub Shower, Breakfast Area, Carpet, Ceiling Fan(s), Chair Railings, Crown Moldings, Dining Area, Double/Dual Staircase, Family Room Off Kitchen, Floor Plan - Open, Floor Plan - Traditional, Formal/Separate Dining Room, Kitchen - Eat-In, Kitchen - Gourmet, Kitchen - Island, Pantry, Primary Bath(s), Recessed Lighting, Upgraded Countertops, Wood Floors
Hot Water Electric
Heating Heat Pump(s), Programmable Thermostat, Forced Air
Cooling Central A/C, Ceiling Fan(s)
Fireplaces Number 1
Fireplaces Type Gas/Propane
Equipment Built-In Range, Cooktop - Down Draft, Dishwasher, Disposal, Dryer - Electric, Dryer - Front Loading, Extra Refrigerator/Freezer, Icemaker, Microwave, Oven - Double, Oven - Self Cleaning, Oven - Wall, Stainless Steel Appliances, Refrigerator, Washer
Fireplace Y
Appliance Built-In Range, Cooktop - Down Draft, Dishwasher, Disposal, Dryer - Electric, Dryer - Front Loading, Extra Refrigerator/Freezer, Icemaker, Microwave, Oven - Double, Oven - Self Cleaning, Oven - Wall, Stainless Steel Appliances, Refrigerator, Washer
Heat Source None
Laundry Has Laundry, Upper Floor
Exterior
Exterior Feature Deck(s), Wrap Around
Parking Features Garage - Side Entry, Garage Door Opener, Inside Access
Garage Spaces 8.0
Water Access N
Roof Type Slate
Accessibility None
Porch Deck(s), Wrap Around
Attached Garage 3
Total Parking Spaces 8
Garage Y
Building
Lot Description Partly Wooded, Rear Yard, Cleared
Story 3
Foundation Concrete Perimeter
Sewer Private Septic Tank
Water Well, Private
Architectural Style Contemporary
Level or Stories 3
Additional Building Above Grade, Below Grade
Structure Type Dry Wall,2 Story Ceilings
New Construction N
Schools
High Schools South Carroll
School District Carroll County Public Schools
Others
Senior Community No
Tax ID 0709034269
Ownership Fee Simple
SqFt Source Estimated
Security Features Exterior Cameras,Motion Detectors,Monitored
Acceptable Financing Conventional, Cash, Assumption, Bank Portfolio, FHA, FHA 203(b), FHA 203(k), Negotiable, Private, State GI Loan, VA, USDA
Horse Property N
Listing Terms Conventional, Cash, Assumption, Bank Portfolio, FHA, FHA 203(b), FHA 203(k), Negotiable, Private, State GI Loan, VA, USDA
Financing Conventional,Cash,Assumption,Bank Portfolio,FHA,FHA 203(b),FHA 203(k),Negotiable,Private,State GI Loan,VA,USDA
Special Listing Condition Standard

GET MORE INFORMATION

REALTOR® | Lic# 653678






