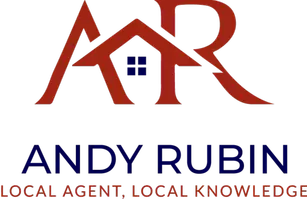3 Beds
3 Baths
1,480 SqFt
3 Beds
3 Baths
1,480 SqFt
Open House
Sun Sep 07, 11:00am - 1:00pm
Key Details
Property Type Townhouse
Sub Type Interior Row/Townhouse
Listing Status Active
Purchase Type For Sale
Square Footage 1,480 sqft
Price per Sqft $391
Subdivision Michigan Park
MLS Listing ID DCDC2220620
Style Federal
Bedrooms 3
Full Baths 3
HOA Y/N N
Abv Grd Liv Area 1,292
Year Built 1935
Annual Tax Amount $3,881
Tax Year 2024
Lot Size 1,480 Sqft
Acres 0.03
Property Sub-Type Interior Row/Townhouse
Source BRIGHT
Property Description
Step inside to a spacious, open main level featuring a large living room, spacious dining room with expanded pantry (2023), and a modern kitchen featuring ample countertop space, a custom island (added in 2020), and upgraded floor tiles and backsplash (2021), perfect for cooking, entertaining, and everyday living!
The home offers plenty of room for hosting guests, including a finished basement (2019) with a third full bathroom (added in 2021). Whether you're gathering indoors or enjoying the outdoors, this property has you covered. The front yard faces south and enjoys excellent sunlight—ideal for gardening or hanging out on the front porch—while the private backyard features a privacy fence (added in 2018) and refreshed patio bricks (2018), perfect for outdoor entertaining!
Recent updates include the installation of a new roof in (2022), new AC/heat mini-split systems (2025) and a custom-built wooden shed (2024). The primary bedroom closets were updated with built-ins (2023). Earlier improvements include the addition of a third full bathroom in the basement (2021), and removing the galley kitchen wall (2020). Solar panels provide the home with ample power to dramatically reduce energy costs throughout the year!
Situated on a quiet, tight-knit street with ample parking, this home combines quality upgrades with everyday convenience. Don't miss your chance to enjoy a home that's been thoughtfully updated and well-loved throughout the years.
Location
State DC
County Washington
Zoning R-1B
Rooms
Basement Connecting Stairway, Fully Finished, Interior Access, Outside Entrance, Walkout Stairs
Interior
Hot Water Natural Gas
Heating Heat Pump(s)
Cooling Ductless/Mini-Split
Equipment Built-In Microwave, Dishwasher, Disposal, Dryer, Oven/Range - Gas, Range Hood, Refrigerator, Stainless Steel Appliances, Washer, Water Heater
Fireplace N
Appliance Built-In Microwave, Dishwasher, Disposal, Dryer, Oven/Range - Gas, Range Hood, Refrigerator, Stainless Steel Appliances, Washer, Water Heater
Heat Source Other
Laundry Lower Floor, Has Laundry
Exterior
Water Access N
Accessibility None
Garage N
Building
Story 3
Foundation Permanent
Sewer Public Sewer
Water Public
Architectural Style Federal
Level or Stories 3
Additional Building Above Grade, Below Grade
New Construction N
Schools
School District District Of Columbia Public Schools
Others
Senior Community No
Tax ID 4230//0046
Ownership Fee Simple
SqFt Source Assessor
Special Listing Condition Standard

GET MORE INFORMATION
REALTOR® | Lic# 653678






