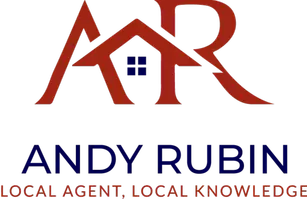7 Beds
8 Baths
6,580 SqFt
7 Beds
8 Baths
6,580 SqFt
Open House
Sat Sep 06, 2:00pm - 4:00pm
Sun Sep 07, 2:00pm - 4:00pm
Key Details
Property Type Single Family Home
Sub Type Detached
Listing Status Coming Soon
Purchase Type For Sale
Square Footage 6,580 sqft
Price per Sqft $433
Subdivision Broyhill Glen Gary Park
MLS Listing ID VAFX2263828
Style Transitional
Bedrooms 7
Full Baths 7
Half Baths 1
HOA Y/N N
Abv Grd Liv Area 4,795
Year Built 2023
Available Date 2025-09-03
Annual Tax Amount $29,899
Tax Year 2025
Lot Size 0.305 Acres
Acres 0.3
Property Sub-Type Detached
Source BRIGHT
Property Description
The gourmet kitchen is a chef's dream with custom inset maple cabinetry, 2.5” quartz countertops, a 48" Subzero refrigerator, 48" Wolf range, and 30” Wolf microwave. Designed for both comfort and entertaining, the open floor plan flows into the great room with a coffered ceiling, custom built-ins, and a designer gas fireplace. An elegant dining room with wainscoting and built-in speakers, a main-level guest suite, private study, and expansive screened porch with Trex decking, heaters, and integrated audio create a seamless lifestyle experience.
Upstairs, the primary suite offers a tranquil retreat with dual walk-in closets and a spa-inspired bath featuring heated floors, a soaking tub, and frameless glass shower. Additional en-suite bedrooms and a laundry room complete the level. The third-floor loft with full bath and walk-in closet offers flexible space for guests, an office, or playroom.
The finished lower level provides a spacious recreation room, exercise room with rubber flooring, finished storage, and an additional guest suite.
Located minutes from Chesterbrook Shopping Center, downtown McLean, and top-rated Chesterbrook ES, Longfellow MS, and McLean HS, this home presents a rare opportunity to own a newly built luxury property in the heart of McLean.
Location
State VA
County Fairfax
Zoning 130
Direction West
Rooms
Basement Daylight, Partial, Drainage System, Full, Fully Finished, Outside Entrance, Poured Concrete, Rear Entrance, Sump Pump, Walkout Stairs, Windows
Main Level Bedrooms 1
Interior
Interior Features Breakfast Area, Built-Ins, Butlers Pantry, Dining Area, Entry Level Bedroom, Family Room Off Kitchen, Formal/Separate Dining Room, Kitchen - Gourmet, Kitchen - Island, Kitchen - Table Space, Pantry, Primary Bath(s), Recessed Lighting, Bathroom - Soaking Tub, Upgraded Countertops, Wainscotting, Walk-in Closet(s), Wood Floors
Hot Water Natural Gas
Heating Central
Cooling Central A/C
Flooring Hardwood
Fireplaces Number 1
Fireplaces Type Gas/Propane
Inclusions Beverage Regrigerator
Equipment Built-In Microwave, Dishwasher, Disposal, Humidifier, Oven/Range - Gas, Range Hood, Refrigerator, Six Burner Stove, Stainless Steel Appliances, Washer/Dryer Hookups Only, Water Heater
Fireplace Y
Window Features Casement,Low-E
Appliance Built-In Microwave, Dishwasher, Disposal, Humidifier, Oven/Range - Gas, Range Hood, Refrigerator, Six Burner Stove, Stainless Steel Appliances, Washer/Dryer Hookups Only, Water Heater
Heat Source Natural Gas
Laundry Upper Floor, Hookup
Exterior
Exterior Feature Porch(es), Screened
Parking Features Garage - Front Entry, Garage Door Opener
Garage Spaces 2.0
Fence Board
Water Access N
Roof Type Architectural Shingle
Accessibility None
Porch Porch(es), Screened
Attached Garage 2
Total Parking Spaces 2
Garage Y
Building
Story 4
Foundation Concrete Perimeter
Sewer Public Sewer
Water Public
Architectural Style Transitional
Level or Stories 4
Additional Building Above Grade, Below Grade
Structure Type 9'+ Ceilings
New Construction N
Schools
Elementary Schools Chesterbrook
Middle Schools Longfellow
High Schools Mclean
School District Fairfax County Public Schools
Others
Senior Community No
Tax ID 0304 34 0003
Ownership Fee Simple
SqFt Source Assessor
Special Listing Condition Standard

GET MORE INFORMATION
REALTOR® | Lic# 653678






