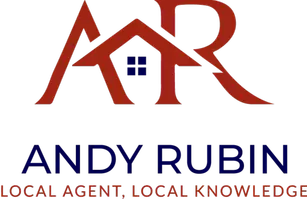3 Beds
4 Baths
2,544 SqFt
3 Beds
4 Baths
2,544 SqFt
Key Details
Property Type Townhouse
Sub Type Interior Row/Townhouse
Listing Status Active
Purchase Type For Rent
Square Footage 2,544 sqft
Subdivision Eckington
MLS Listing ID DCDC2218648
Style Federal
Bedrooms 3
Full Baths 3
Half Baths 1
HOA Y/N N
Abv Grd Liv Area 1,844
Year Built 1900
Lot Size 1,575 Sqft
Acres 0.04
Property Sub-Type Interior Row/Townhouse
Source BRIGHT
Property Description
2 decorative fireplaces, gated parking in rear, large bright bedrooms, kitchen cabinets, appliances, built-in cabinetry, just remodeled with fabulous new bathrooms on the upper level, washer and dryer in kitchen, deck, parking in rear for 2 cars.
Please note that some renovation items will be completed soon, including a new back door.
Location
State DC
County Washington
Zoning R4
Rooms
Basement Connecting Stairway, Front Entrance, Outside Entrance, Daylight, Partial, Full, Fully Finished, Heated, Improved, Walkout Stairs, Windows
Interior
Interior Features Attic, Kitchen - Table Space, Dining Area, Built-Ins, Upgraded Countertops, Crown Moldings, Primary Bath(s), Window Treatments, Recessed Lighting, Floor Plan - Traditional
Hot Water Natural Gas
Heating Radiator
Cooling Central A/C
Flooring Wood
Fireplaces Number 1
Equipment Washer/Dryer Hookups Only, Disposal, Dryer, Oven - Self Cleaning, Oven/Range - Gas, Range Hood, Refrigerator, Washer/Dryer Stacked
Fireplace Y
Window Features Bay/Bow,Skylights
Appliance Washer/Dryer Hookups Only, Disposal, Dryer, Oven - Self Cleaning, Oven/Range - Gas, Range Hood, Refrigerator, Washer/Dryer Stacked
Heat Source Natural Gas
Laundry Main Floor, Dryer In Unit, Washer In Unit
Exterior
Exterior Feature Porch(es)
Garage Spaces 2.0
Fence Rear
Utilities Available Cable TV Available
Water Access N
Roof Type Composite
Street Surface Paved
Accessibility None
Porch Porch(es)
Road Frontage City/County
Total Parking Spaces 2
Garage N
Building
Story 3
Foundation Slab
Sewer Public Sewer
Water Public
Architectural Style Federal
Level or Stories 3
Additional Building Above Grade, Below Grade
Structure Type 9'+ Ceilings,High,Plaster Walls
New Construction N
Schools
School District District Of Columbia Public Schools
Others
Pets Allowed N
Senior Community No
Tax ID 3520//0101
Ownership Other
SqFt Source Assessor
Miscellaneous Trash Removal

GET MORE INFORMATION
REALTOR® | Lic# 653678






