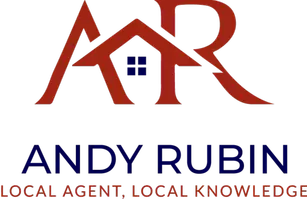3 Beds
3 Baths
2,328 SqFt
3 Beds
3 Baths
2,328 SqFt
Open House
Fri Aug 29, 4:00pm - 6:00pm
Sat Aug 30, 2:00pm - 4:00pm
Key Details
Property Type Condo
Sub Type Condo/Co-op
Listing Status Active
Purchase Type For Sale
Square Footage 2,328 sqft
Price per Sqft $244
Subdivision Centreville Crossing
MLS Listing ID VAFX2263446
Style Contemporary
Bedrooms 3
Full Baths 2
Half Baths 1
Condo Fees $375/mo
HOA Y/N N
Abv Grd Liv Area 2,328
Year Built 2011
Available Date 2025-08-29
Annual Tax Amount $6,335
Tax Year 2025
Property Sub-Type Condo/Co-op
Source BRIGHT
Property Description
Better than new , INCREDIBLE PIRCE: Our model like home is thoughtfully designed for effortless living, new tile in entry, spacious open floor plan with 3bedroom, 2.5 bath & 1 car garage combines modern updates with warm, inviting character. The open floor plan showcases natural light, 9ft ceilings, expansive living and dining rooms ALL with tasteful décor & a pottery barn feel. The welcoming entry sets the tone with newly installed tile, leading into an open floor plan: upgraded kitchen w/stainless steel appliances and hardwood floors,. The family room off the kitchen features a breakfast area and gas fireplace making for great gatherings. Spacious size rooms : Primary BR has a custom walk in closet , additional designer touches to walls and updated bath and tray ceilings. Our stylish finishes, modern light fixtures new ceiling fans are great additions -move in ready! NEWER hot water heater is an added bonus. Expansive living and dining room with additional fireplace that conveys. Newer plush carpet throughout the rest of this home.
Perfectly located just minutes from Dulles Airport, major commuter routes, and a variety of shopping and dining options, this home offers exceptional convenience without sacrificing style. Near our location is a dog park and tot lot. Move-in ready and truly better than new, this home is a standout choice- ASK ABOUT RENTAL OPTIONS: TERMS!
Location
State VA
County Fairfax
Zoning 220
Rooms
Other Rooms Living Room, Dining Room, Primary Bedroom, Bedroom 2, Bedroom 3, Kitchen
Interior
Interior Features Bathroom - Soaking Tub, Bathroom - Walk-In Shower, Breakfast Area, Built-Ins, Ceiling Fan(s), Combination Dining/Living, Crown Moldings, Dining Area, Family Room Off Kitchen, Floor Plan - Open, Floor Plan - Traditional, Kitchen - Eat-In
Hot Water Natural Gas
Heating Forced Air
Cooling Central A/C
Flooring Hardwood, Carpet, Ceramic Tile
Fireplaces Number 2
Equipment Dishwasher, Disposal, Washer, Built-In Microwave, Dryer, Refrigerator
Fireplace Y
Window Features Double Pane
Appliance Dishwasher, Disposal, Washer, Built-In Microwave, Dryer, Refrigerator
Heat Source Natural Gas
Exterior
Parking Features Garage - Rear Entry, Garage Door Opener
Garage Spaces 1.0
Amenities Available Common Grounds
Water Access N
Accessibility Other
Attached Garage 1
Total Parking Spaces 1
Garage Y
Building
Story 3
Foundation Concrete Perimeter
Sewer Public Sewer
Water Public
Architectural Style Contemporary
Level or Stories 3
Additional Building Above Grade, Below Grade
New Construction N
Schools
High Schools Centreville
School District Fairfax County Public Schools
Others
Pets Allowed Y
HOA Fee Include Trash,Lawn Maintenance,Snow Removal,Common Area Maintenance
Senior Community No
Tax ID 0543 33 0056
Ownership Condominium
Acceptable Financing Conventional, Cash, FHA, VA
Listing Terms Conventional, Cash, FHA, VA
Financing Conventional,Cash,FHA,VA
Special Listing Condition Standard
Pets Allowed No Pet Restrictions

GET MORE INFORMATION
REALTOR® | Lic# 653678






