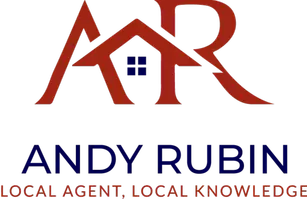3 Beds
2 Baths
1,430 SqFt
3 Beds
2 Baths
1,430 SqFt
Key Details
Property Type Condo
Sub Type Condo/Co-op
Listing Status Active
Purchase Type For Sale
Square Footage 1,430 sqft
Price per Sqft $341
Subdivision Windmill Woods
MLS Listing ID DESU2093220
Style Ranch/Rambler
Bedrooms 3
Full Baths 2
Condo Fees $1,030/qua
HOA Y/N N
Abv Grd Liv Area 1,430
Year Built 2018
Annual Tax Amount $1,018
Tax Year 2025
Lot Dimensions 0.00 x 0.00
Property Sub-Type Condo/Co-op
Source BRIGHT
Property Description
Step inside to a light-filled open floorplan featuring a spacious family room with a cozy gas fireplace, a large dining area, and a chef's kitchen with brand new stainless steel appliances, granite countertops, a center island, and beautiful white cabinetry offering plenty of storage. The home has been meticulously maintained and boasts stylish finishes throughout.
Enjoy a private backyard retreat with a covered patio, paver extension, and lush landscaping—perfect for relaxing or entertaining. Additional highlights include an oversized garage for extra storage and parking.
Located just minutes from Bethany Beach, golf, dining, shopping, and state parks, this home offers the best of beach living with resort-style amenities. Windmill Woods features a community pool, fitness center, tennis, pickleball, basketball courts, and a playground.
Don't miss this rare opportunity to own a move-in ready home near Delaware beaches in one of Ocean View's most sought-after communities!
Location
State DE
County Sussex
Area Baltimore Hundred (31001)
Zoning MR
Rooms
Main Level Bedrooms 3
Interior
Hot Water Electric
Cooling Ceiling Fan(s), Central A/C
Fireplace N
Heat Source Electric
Exterior
Parking Features Garage - Front Entry, Garage Door Opener
Garage Spaces 2.0
Amenities Available Basketball Courts, Club House, Exercise Room, Pool - Outdoor
Water Access N
View Trees/Woods
Accessibility 2+ Access Exits
Attached Garage 2
Total Parking Spaces 2
Garage Y
Building
Story 1
Foundation Slab
Sewer Public Sewer
Water Public
Architectural Style Ranch/Rambler
Level or Stories 1
Additional Building Above Grade, Below Grade
New Construction N
Schools
School District Indian River
Others
Pets Allowed Y
HOA Fee Include Common Area Maintenance,Ext Bldg Maint,Health Club,Insurance,Lawn Care Front,Lawn Care Rear,Lawn Care Side,Snow Removal
Senior Community No
Tax ID 134-12.00-388.00-68
Ownership Condominium
Acceptable Financing Cash, Conventional
Listing Terms Cash, Conventional
Financing Cash,Conventional
Special Listing Condition Standard
Pets Allowed Cats OK, Dogs OK

GET MORE INFORMATION
REALTOR® | Lic# 653678






