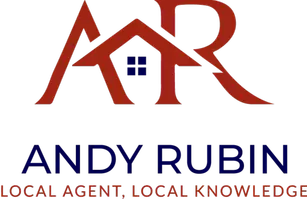3 Beds
3 Baths
2,580 SqFt
3 Beds
3 Baths
2,580 SqFt
Key Details
Property Type Single Family Home
Sub Type Detached
Listing Status Active
Purchase Type For Sale
Square Footage 2,580 sqft
Price per Sqft $242
Subdivision None Available
MLS Listing ID PANH2008520
Style Traditional,Split Level
Bedrooms 3
Full Baths 3
HOA Y/N N
Abv Grd Liv Area 1,680
Year Built 1975
Annual Tax Amount $5,916
Tax Year 2022
Lot Size 0.970 Acres
Acres 0.97
Lot Dimensions 0.00 x 0.00
Property Sub-Type Detached
Source BRIGHT
Property Description
At the heart of the home is a timeless, renovated cherry kitchen topped with granite counters and outfitted with stainless appliances. An adjacent dining room has soaring ceilings and walls of windows overlooking the inground pool. Living and family rooms are both expansive and feature brick fireplaces. The primary suite is conveniently located on the main level and encompasses a sitting room/office and modern en suite bath while two large bedrooms on the upper level are outfitted with oak floors and share another updated bath. The lower level has a full bath, plentiful closets, family room and large foyer which opens to a covered porch and tiered deck. Updated 2025 heating, cooling, and hot water systems ensure comfort and efficiency.
The quiet cul-de-sac location is within 20 minutes of Interstate 78, Bethlehem and New Jersey. At White Gables you can enjoy the best of country life - tranquil, natural and unhurried - where rolling hills, rich farmlands and specimen plantings present an ever-changing pageantry of year round splendor. *Driveway off of Douglas Fir Drive*
Location
State PA
County Northampton
Area Lower Saucon Twp (12419)
Zoning RA
Rooms
Other Rooms Living Room, Dining Room, Primary Bedroom, Bedroom 2, Kitchen, Family Room, Foyer, Office, Primary Bathroom, Full Bath
Main Level Bedrooms 1
Interior
Interior Features Additional Stairway, Attic, Bathroom - Stall Shower, Bathroom - Tub Shower, Breakfast Area, Ceiling Fan(s), Floor Plan - Traditional, Formal/Separate Dining Room, Kitchen - Eat-In, Kitchen - Island, Kitchen - Gourmet, Primary Bath(s), Recessed Lighting, Skylight(s), Walk-in Closet(s)
Hot Water Electric
Cooling Central A/C
Flooring Hardwood, Tile/Brick
Fireplaces Number 2
Fireplaces Type Brick, Wood
Equipment Dishwasher, Microwave, Oven/Range - Electric, Refrigerator, Water Heater - High-Efficiency
Fireplace Y
Window Features Double Hung,Casement,Skylights
Appliance Dishwasher, Microwave, Oven/Range - Electric, Refrigerator, Water Heater - High-Efficiency
Heat Source Electric
Laundry Lower Floor
Exterior
Exterior Feature Deck(s), Porch(es)
Parking Features Garage - Side Entry, Oversized
Garage Spaces 12.0
Fence Wood
Pool Fenced, Concrete, In Ground
Utilities Available Cable TV Available, Under Ground
Water Access N
View Scenic Vista
Roof Type Asphalt
Street Surface Black Top
Accessibility None
Porch Deck(s), Porch(es)
Road Frontage Public
Attached Garage 2
Total Parking Spaces 12
Garage Y
Building
Lot Description Cul-de-sac, Front Yard, Landscaping, Level
Story 2.5
Foundation Block
Sewer Septic Exists, On Site Septic
Water Well
Architectural Style Traditional, Split Level
Level or Stories 2.5
Additional Building Above Grade, Below Grade
New Construction N
Schools
School District Saucon Valley
Others
Senior Community No
Tax ID Q8-8-8D-1A-0719
Ownership Fee Simple
SqFt Source Assessor
Horse Property N
Special Listing Condition Standard
Virtual Tour https://my.homediary.com/u/485764

GET MORE INFORMATION
REALTOR® | Lic# 653678






