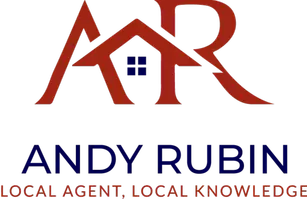3 Beds
3 Baths
2,213 SqFt
3 Beds
3 Baths
2,213 SqFt
Key Details
Property Type Townhouse
Sub Type End of Row/Townhouse
Listing Status Coming Soon
Purchase Type For Sale
Square Footage 2,213 sqft
Price per Sqft $212
Subdivision Main Street Villag
MLS Listing ID PACT2106266
Style Traditional
Bedrooms 3
Full Baths 2
Half Baths 1
HOA Fees $64/mo
HOA Y/N Y
Abv Grd Liv Area 1,708
Year Built 2000
Available Date 2025-08-25
Annual Tax Amount $6,486
Tax Year 2025
Lot Size 932 Sqft
Acres 0.02
Lot Dimensions 0.00 x 0.00
Property Sub-Type End of Row/Townhouse
Source BRIGHT
Property Description
This Magnolia floorplan and former builder's model home offers over 2,300 finished sqft on 3 levels and will WOW you from the moment you enter. Updates include but not limited to: Newer, high efficiency windows and doors, professionally painted in neutral themes, newer(2022) Timber Tech 50 year composite rear deck(extended), updated Primary Bath, Hallway Bath and Powder Room, newer appliances, and newer carpets on all three floors plus 9ft ceilings on main floor.
Spacious eat-in Kitchen(15x11) with 42" Cherry cabinets, natural light and hardwood floors plus large pantry.
Cozy Living room(14x21)) with gas fireplace, wall to wall carpets and sliders to expansive rear deck and the Dining room(15x10) just off the Kitchen is big enough for large Family dinners/gatherings. Updated Powder room(2022). Spacious Family Room in daylight, walk-out, finished lower level(21x17) with separate office space(9x9) and closet/storage room w/roughed in plumbing for1/2 bath. Floored attic space for added storage w/pull down stairs(2023).
The 3rd floor features large Master bedroom suite with remodeled master bath(2023) and spacious walk-in closet while the 2nd and 3rd bedrooms offer wall to wall carpeting and plenty of closet space. Remodeled hallway bath(2022) and 3rd floor laundry complete this level.
As an added bonus , a CRA grant of $10,000 plus 1% of sale price credit applies to this community.
Summary: Rare end unit with plenty of windows and natural light and updates , located in highly desirable Main Street Village, Award winning Downingtown East School District, Low HOA and very low taxes, walking distance to local restaurants and entertainment, plus easy access to PA TP, routes 100, 82, 322 and 30. This Main Street Village charmer has it all and is Townhome Living at it's finest!
Location
State PA
County Chester
Area Downingtown Boro (10311)
Zoning RESIDENTIAL
Rooms
Other Rooms Living Room, Dining Room, Bedroom 3, Kitchen, Family Room, Bedroom 1, Office, Bathroom 2
Basement Full, Fully Finished, Garage Access, Rough Bath Plumb, Walkout Level
Interior
Hot Water Electric
Heating Forced Air
Cooling Central A/C
Flooring Fully Carpeted, Hardwood
Fireplaces Number 1
Fireplaces Type Gas/Propane
Inclusions All Appliances
Fireplace Y
Heat Source Natural Gas
Laundry Upper Floor
Exterior
Parking Features Garage - Front Entry
Garage Spaces 3.0
Utilities Available Natural Gas Available
Water Access N
Roof Type Shingle
Accessibility None
Attached Garage 1
Total Parking Spaces 3
Garage Y
Building
Story 3
Foundation Slab
Sewer Public Sewer
Water Public
Architectural Style Traditional
Level or Stories 3
Additional Building Above Grade, Below Grade
New Construction N
Schools
Elementary Schools East Ward
Middle Schools Lionville
High Schools Downingtown High School East Campus
School District Downingtown Area
Others
HOA Fee Include Common Area Maintenance,Lawn Maintenance,Snow Removal
Senior Community No
Tax ID 11-08 -0292
Ownership Fee Simple
SqFt Source Assessor
Special Listing Condition Standard

GET MORE INFORMATION
REALTOR® | Lic# 653678






