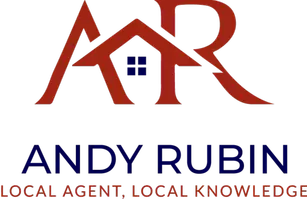5 Beds
5 Baths
3,010 SqFt
5 Beds
5 Baths
3,010 SqFt
Key Details
Property Type Single Family Home
Sub Type Detached
Listing Status Coming Soon
Purchase Type For Sale
Square Footage 3,010 sqft
Price per Sqft $265
Subdivision Penn Wynne
MLS Listing ID PAMC2152246
Style Colonial
Bedrooms 5
Full Baths 4
Half Baths 1
HOA Y/N N
Abv Grd Liv Area 2,310
Year Built 1950
Available Date 2025-08-22
Annual Tax Amount $9,281
Tax Year 2024
Lot Size 6,000 Sqft
Acres 0.14
Lot Dimensions 60.00 x 0.00
Property Sub-Type Detached
Source BRIGHT
Property Description
Second floor boasts three generously sized bedrooms, including a primary suite with a private en-suite bathroom, a double walk-in closet, and direct access to a private balcony—the perfect spot to enjoy beautiful sunset views. Two additional bedrooms share a well-appointed hall bath.The third floor offers two more spacious bedrooms and a full bath, Finished lower level with an office area and recreation room, laundry, storage, and a full bathroom, a two-car garage, and updated mechanicals. Located in the highly regarded Lower Merion School District, this home is within easy reach of parks, libraries, shops, restaurants, and train access to Center City.
Location
State PA
County Montgomery
Area Lower Merion Twp (10640)
Zoning RES
Direction Northeast
Rooms
Other Rooms Living Room, Dining Room, Primary Bedroom, Bedroom 2, Bedroom 3, Bedroom 4, Bedroom 5, Kitchen, Recreation Room, Bathroom 1, Bathroom 2, Bathroom 3, Primary Bathroom, Half Bath
Basement Full, Fully Finished, Outside Entrance, Rear Entrance, Walkout Level
Interior
Interior Features Floor Plan - Traditional, Primary Bath(s)
Hot Water Natural Gas
Heating Forced Air
Cooling Central A/C
Flooring Hardwood, Ceramic Tile
Fireplaces Number 1
Fireplaces Type Wood
Inclusions Washer, Dryer and Refrigerator - all in "as-is" condition at the time of settlement and of no monetary value.
Fireplace Y
Heat Source Natural Gas, Electric
Laundry Basement
Exterior
Exterior Feature Deck(s)
Parking Features Garage - Rear Entry, Additional Storage Area
Garage Spaces 1.0
Water Access N
Accessibility None
Porch Deck(s)
Attached Garage 1
Total Parking Spaces 1
Garage Y
Building
Story 3
Foundation Concrete Perimeter
Sewer Public Sewer
Water Public
Architectural Style Colonial
Level or Stories 3
Additional Building Above Grade, Below Grade
New Construction N
Schools
High Schools Lower Merion
School District Lower Merion
Others
Senior Community No
Tax ID 40-00-54340-007
Ownership Fee Simple
SqFt Source Assessor
Acceptable Financing Cash, Conventional
Listing Terms Cash, Conventional
Financing Cash,Conventional
Special Listing Condition Standard
Virtual Tour https://vimeo.com/1110529597?share=copy#t=0

GET MORE INFORMATION
REALTOR® | Lic# 653678






