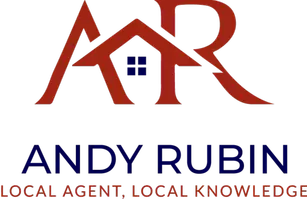3 Beds
2 Baths
1,152 SqFt
3 Beds
2 Baths
1,152 SqFt
Key Details
Property Type Single Family Home
Sub Type Detached
Listing Status Active
Purchase Type For Sale
Square Footage 1,152 sqft
Price per Sqft $190
Subdivision None Available
MLS Listing ID PADA2048596
Style Ranch/Rambler
Bedrooms 3
Full Baths 1
Half Baths 1
HOA Y/N N
Abv Grd Liv Area 1,152
Year Built 1959
Annual Tax Amount $2,911
Tax Year 2025
Lot Size 0.270 Acres
Acres 0.27
Property Sub-Type Detached
Source BRIGHT
Property Description
Let not forget the beautiful original hardwood floors and a stone working fireplace making this home just a bit more special.
The open feel allows the home to feel bigger than its actual sq footage.
The home offers one and a half baths and a basement that's ready to be finished, giving you room to grow and create the perfect space for your needs. Outside, you'll love spending evenings around the new fire pit area, making memories with family and friends. When summer rolls around, the above-ground pool adds a refreshing touch of fun to your backyard.
This inviting rancher combines comfort, charm, and potential—ready for you to make it your own.
Location
State PA
County Dauphin
Area Upper Paxton Twp (14065)
Zoning RESIDENTIAL SUBURBAN
Direction South
Rooms
Basement Outside Entrance, Poured Concrete, Space For Rooms, Unfinished, Walkout Level
Main Level Bedrooms 3
Interior
Interior Features Dining Area, Kitchen - Galley, Wood Floors
Hot Water Electric
Cooling Central A/C
Flooring Hardwood
Fireplaces Number 1
Fireplaces Type Stone, Wood
Equipment Built-In Range, Cooktop, Stainless Steel Appliances
Furnishings Partially
Fireplace Y
Window Features Replacement
Appliance Built-In Range, Cooktop, Stainless Steel Appliances
Heat Source Oil
Laundry Basement
Exterior
Exterior Feature Breezeway
Garage Spaces 1.0
Pool Above Ground, Vinyl
Water Access N
View Street, Valley
Roof Type Architectural Shingle
Street Surface Black Top
Accessibility None
Porch Breezeway
Road Frontage Boro/Township
Total Parking Spaces 1
Garage N
Building
Story 1
Foundation Block
Sewer Public Sewer
Water Public
Architectural Style Ranch/Rambler
Level or Stories 1
Additional Building Above Grade, Below Grade
New Construction N
Schools
High Schools Millersburg Area High School
School District Millersburg Area
Others
Senior Community No
Tax ID 65-025-025-000-0000
Ownership Fee Simple
SqFt Source Assessor
Acceptable Financing Cash, Conventional
Horse Property N
Listing Terms Cash, Conventional
Financing Cash,Conventional
Special Listing Condition Standard

GET MORE INFORMATION
REALTOR® | Lic# 653678






