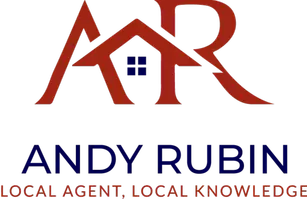3 Beds
3 Baths
1,686 SqFt
3 Beds
3 Baths
1,686 SqFt
Key Details
Property Type Single Family Home
Sub Type Detached
Listing Status Coming Soon
Purchase Type For Sale
Square Footage 1,686 sqft
Price per Sqft $415
Subdivision Legacy Oaks
MLS Listing ID PABU2102590
Style Colonial,Traditional
Bedrooms 3
Full Baths 3
HOA Fees $256/mo
HOA Y/N Y
Abv Grd Liv Area 1,686
Year Built 2001
Available Date 2025-08-23
Annual Tax Amount $6,484
Tax Year 2025
Lot Dimensions 0.00 x 0.00
Property Sub-Type Detached
Source BRIGHT
Property Description
The second Bedroom, on other side of hallway, currently functions as a 1st floor office and easily functions as a guest room with its use of an adjacent full bathroom, which is also equipped with multiple handrails.
Upstairs you'll find the third bedroom and third full bath, along with delightful bonus space on the loft to use for sewing/hobby/exercise/library or whatever. This cheerful home can be yours to continue filling with more loving vibes. Truly a warm and wonderful home, maintained in great condition! You'll easily be able to maintain an active lifestyle in this friendly neighborhood with a large menu of recreational activities to choose from, such as pickleball, golf, bowling, card games, Questers, book club, etc. while being conveniently located to shopping and restaurants. We have it all here at Legacy Oaks, and you can too!
Location
State PA
County Bucks
Area Warrington Twp (10150)
Zoning RA
Direction North
Rooms
Other Rooms Living Room, Dining Room, Bedroom 2, Bedroom 3, Kitchen, Family Room, Foyer, Breakfast Room, Bedroom 1, Laundry, Loft, Bathroom 1, Bathroom 2, Bathroom 3
Main Level Bedrooms 2
Interior
Interior Features Bathroom - Walk-In Shower, Bathroom - Tub Shower, Breakfast Area, Carpet, Ceiling Fan(s), Chair Railings, Entry Level Bedroom, Family Room Off Kitchen, Pantry, Primary Bath(s), Sprinkler System, Upgraded Countertops, Walk-in Closet(s), Wainscotting, Window Treatments
Hot Water Natural Gas
Cooling Central A/C
Flooring Carpet, Ceramic Tile, Hardwood
Fireplaces Number 1
Fireplaces Type Gas/Propane, Mantel(s), Stone
Inclusions Refrigerator, Washer & Dryer, most Window Treatments, hanging wall rug in Stairway, green storage hutch in Garage
Equipment Built-In Microwave, Built-In Range, Dishwasher, Disposal, Dryer - Electric, Icemaker, Humidifier, Oven - Self Cleaning, Oven/Range - Electric, Refrigerator, Stainless Steel Appliances, Washer, Water Heater
Furnishings No
Fireplace Y
Window Features Bay/Bow,Double Hung,Insulated,Screens
Appliance Built-In Microwave, Built-In Range, Dishwasher, Disposal, Dryer - Electric, Icemaker, Humidifier, Oven - Self Cleaning, Oven/Range - Electric, Refrigerator, Stainless Steel Appliances, Washer, Water Heater
Heat Source Natural Gas
Laundry Dryer In Unit, Main Floor, Washer In Unit
Exterior
Exterior Feature Patio(s), Porch(es), Roof
Parking Features Garage - Front Entry, Garage Door Opener, Inside Access
Garage Spaces 4.0
Utilities Available Electric Available, Natural Gas Available, Phone Available, Phone Connected, Sewer Available, Under Ground, Water Available
Amenities Available Billiard Room, Club House, Common Grounds, Game Room, Jog/Walk Path, Library, Meeting Room, Pool - Outdoor, Retirement Community, Shuffleboard
Water Access N
View Garden/Lawn, Street, Trees/Woods
Roof Type Pitched,Shingle
Street Surface Black Top
Accessibility 2+ Access Exits, Grab Bars Mod, Low Pile Carpeting, Roll-in Shower, Roll-under Vanity
Porch Patio(s), Porch(es), Roof
Road Frontage HOA
Attached Garage 2
Total Parking Spaces 4
Garage Y
Building
Lot Description Adjoins - Open Space, Backs - Open Common Area, Backs to Trees, Front Yard, Interior, Irregular, Landlocked, Landscaping, No Thru Street, PUD, Rear Yard, Road Frontage, SideYard(s)
Story 2
Foundation Slab
Sewer Public Sewer
Water Public
Architectural Style Colonial, Traditional
Level or Stories 2
Additional Building Above Grade, Below Grade
Structure Type 9'+ Ceilings,Dry Wall
New Construction N
Schools
Elementary Schools Mill Creek
Middle Schools Unami
High Schools Central Bucks High School South
School District Central Bucks
Others
Pets Allowed Y
HOA Fee Include Common Area Maintenance,Lawn Maintenance,Pool(s),Recreation Facility,Road Maintenance,Snow Removal,Trash
Senior Community Yes
Age Restriction 55
Tax ID 50-047-048
Ownership Fee Simple
SqFt Source Assessor
Security Features Carbon Monoxide Detector(s),Fire Detection System,Smoke Detector,Sprinkler System - Indoor
Acceptable Financing Cash, Conventional
Horse Property N
Listing Terms Cash, Conventional
Financing Cash,Conventional
Special Listing Condition Standard
Pets Allowed Number Limit

GET MORE INFORMATION
REALTOR® | Lic# 653678






