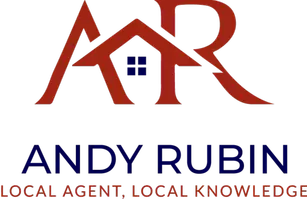3 Beds
3 Baths
2,598 SqFt
3 Beds
3 Baths
2,598 SqFt
Key Details
Property Type Condo
Sub Type Condo/Co-op
Listing Status Coming Soon
Purchase Type For Sale
Square Footage 2,598 sqft
Price per Sqft $190
Subdivision Ballard Green
MLS Listing ID MDBC2137522
Style Unit/Flat
Bedrooms 3
Full Baths 2
Half Baths 1
Condo Fees $279/mo
HOA Fees $105/mo
HOA Y/N Y
Abv Grd Liv Area 2,598
Year Built 2021
Available Date 2025-08-30
Annual Tax Amount $4,606
Tax Year 2024
Lot Size 2,598 Sqft
Acres 0.06
Lot Dimensions 0.00 x 0.00
Property Sub-Type Condo/Co-op
Source BRIGHT
Property Description
Upstairs, the primary suite offers a huge walk-in closet, upgraded shower, and custom vanities. Two additional bedrooms share a full bath with double-sink vanity and shower/tub combo. All bathrooms are finished with tile flooring, and the laundry area is conveniently located on the upper level. Outside, enjoy a deck overlooking a serene field and landscaped grounds. The home includes a 1-car garage and concrete driveway. Community amenities include a pool, clubhouse, fitness center, trails, picnic area, and playground. Ideally located near I-795, I-695, and Metro access, with shopping, dining, and groceries just minutes away at Mill Station Mall. Designed for entertaining, work-from-home living, and low-maintenance lifestyles, this exceptional home is move-in ready and the owner is motivated to sell—schedule your showing today and bring your best offer!
Location
State MD
County Baltimore
Zoning R
Rooms
Main Level Bedrooms 3
Interior
Hot Water Natural Gas
Heating Energy Star Heating System
Cooling Central A/C
Inclusions Built-In Microwave, Dishwasher, Disposal, Dryer, Gas Range, Refrigerator, Stainless Steel Appliances,
Fireplace N
Heat Source Natural Gas
Exterior
Parking Features Garage - Rear Entry
Garage Spaces 1.0
Amenities Available Club House, Fitness Center, Picnic Area, Swimming Pool, Tot Lots/Playground
Water Access N
Accessibility Other
Attached Garage 1
Total Parking Spaces 1
Garage Y
Building
Story 2
Unit Features Garden 1 - 4 Floors
Sewer Public Septic
Water Public
Architectural Style Unit/Flat
Level or Stories 2
Additional Building Above Grade, Below Grade
New Construction N
Schools
School District Baltimore County Public Schools
Others
Pets Allowed Y
HOA Fee Include Common Area Maintenance,Pool(s)
Senior Community No
Tax ID 04022500017325
Ownership Fee Simple
SqFt Source Assessor
Acceptable Financing Cash, Conventional, FHA, VA
Listing Terms Cash, Conventional, FHA, VA
Financing Cash,Conventional,FHA,VA
Special Listing Condition Standard
Pets Allowed Cats OK, Dogs OK

GET MORE INFORMATION
REALTOR® | Lic# 653678






