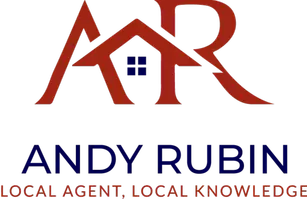3 Beds
2 Baths
3,124 SqFt
3 Beds
2 Baths
3,124 SqFt
Key Details
Property Type Single Family Home
Sub Type Detached
Listing Status Active
Purchase Type For Sale
Square Footage 3,124 sqft
Price per Sqft $91
Subdivision None Available
MLS Listing ID PACN2000090
Style Split Level
Bedrooms 3
Full Baths 2
HOA Y/N N
Abv Grd Liv Area 2,004
Year Built 1973
Annual Tax Amount $3,075
Tax Year 2025
Lot Size 4.980 Acres
Acres 4.98
Property Sub-Type Detached
Source BRIGHT
Property Description
A cozy wood stove creates a warm and welcoming atmosphere during the cooler months, while an oversized 2-car garage offers plenty of storage and workspace. The finished in-law suite provides flexibility for extended family or guests, and the spacious rear patio is perfect for relaxing outdoors or entertaining.
With nearly 5 acres of peaceful countryside to enjoy, this property combines privacy, modern upgrades, and versatile living space—ready for you to move right in!
Location
State PA
County Clarion
Zoning R
Rooms
Other Rooms Living Room, Dining Room, Kitchen, Family Room, Sun/Florida Room, Other, Office, Full Bath, Additional Bedroom
Basement Fully Finished
Interior
Interior Features Kitchen - Eat-In
Hot Water Electric
Heating Hot Water
Cooling None
Fireplaces Number 1
Fireplaces Type Gas/Propane
Inclusions Refrigerator (2) stove (2) dishwasher, washer/dryer, dehumidifiers
Equipment Water Conditioner - Owned
Fireplace Y
Appliance Water Conditioner - Owned
Heat Source Oil
Laundry Basement
Exterior
Exterior Feature Porch(es)
Parking Features Garage - Front Entry, Inside Access, Oversized
Garage Spaces 2.0
Water Access N
View Mountain
Roof Type Shingle
Accessibility None
Porch Porch(es)
Attached Garage 2
Total Parking Spaces 2
Garage Y
Building
Lot Description Backs to Trees
Story 2
Foundation Block
Sewer Private Septic Tank
Water Public
Architectural Style Split Level
Level or Stories 2
Additional Building Above Grade, Below Grade
New Construction N
Schools
School District Clarion-Limestone Area
Others
Pets Allowed Y
Senior Community No
Tax ID 06-030-100-000-00
Ownership Fee Simple
SqFt Source Estimated
Acceptable Financing Cash, Conventional, FHA, USDA, VA
Listing Terms Cash, Conventional, FHA, USDA, VA
Financing Cash,Conventional,FHA,USDA,VA
Special Listing Condition Standard
Pets Allowed No Pet Restrictions

GET MORE INFORMATION
REALTOR® | Lic# 653678






