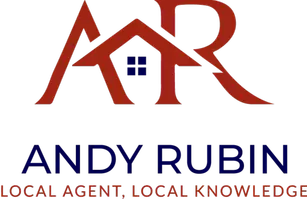2 Beds
3 Baths
2,153 SqFt
2 Beds
3 Baths
2,153 SqFt
Key Details
Property Type Townhouse
Sub Type End of Row/Townhouse
Listing Status Coming Soon
Purchase Type For Sale
Square Footage 2,153 sqft
Price per Sqft $209
Subdivision Waterside
MLS Listing ID PABU2103052
Style Traditional
Bedrooms 2
Full Baths 2
Half Baths 1
HOA Fees $255/mo
HOA Y/N Y
Abv Grd Liv Area 2,153
Year Built 2017
Available Date 2025-08-25
Annual Tax Amount $7,943
Tax Year 2025
Property Sub-Type End of Row/Townhouse
Source BRIGHT
Property Description
This property has an active lease attached which runs through 12/31/2026.
This spectacular end-unit, 2-story home, with elevator, is less than 8-years old and perfectly situated within a stone's throw of the Delaware River. The largest design of the 2-bedroom models, this unit sports 2,153 square feet of bright living space with 9-foot ceilings, thick laminate flooring throughout and LED recessed lighting that complements the open layout. This home offers modern comfort and thoughtful design throughout, such as 2-zone heating and central A/C, a sprinkler system, natural gas utilities for comfort and efficiency plus a 1-car garage. The main level features a spacious primary suite complete with an attractive en suite bath and two oversized walk-in closets. Enjoy open-concept living as the living room flows seamlessly into the dining area for entertaining friends and family. The kitchen features 42” cabinetry, granite countertops with bar seating and stainless steel appliances—perfect for both everyday living and entertaining. A convenient laundry room and half bath are also located on this level. Upstairs, a large family room or flex space, which could be the 3rd bedroom, opens to the balcony, where you can unwind and take in stunning views of the Delaware River. An additional bedroom with a walk-in closet and a full bath with stall shower complete the second floor. Just steps outside your door, explore a charming courtyard on Park Place or stroll along the nearby walking trails by the river. Enjoy coffee or a bite at the beloved Waterside Café, right at the entrance to the community. This home offers the perfect blend of modern elegance, functionality, and location—plus the added bonus of an elevator, so stairs are always optional. Located minutes from I-95, public transportation, Neshaminy State Park, shopping, dining, schools and the Pennsylvania Yacht Club, it's ideal for commuting to Philadelphia, New Jersey, or the airport. Don't miss your chance to experience the elevated Waterside lifestyle—schedule your showing today! Showings start Monday, 8/25/2025 at 9:00 AM.
Location
State PA
County Bucks
Area Bensalem Twp (10102)
Zoning M2
Direction South
Rooms
Main Level Bedrooms 1
Interior
Hot Water Natural Gas
Heating Heat Pump - Gas BackUp
Cooling Central A/C
Inclusions All appliances in AS IS condition, all window treatments
Equipment Built-In Microwave, Built-In Range, Dishwasher, Disposal, Dryer, ENERGY STAR Refrigerator, Washer
Furnishings No
Fireplace N
Window Features Double Hung,Screens
Appliance Built-In Microwave, Built-In Range, Dishwasher, Disposal, Dryer, ENERGY STAR Refrigerator, Washer
Heat Source Natural Gas
Exterior
Parking Features Basement Garage, Additional Storage Area, Garage - Rear Entry, Garage Door Opener, Inside Access
Garage Spaces 1.0
Utilities Available Cable TV, Natural Gas Available, Electric Available, Sewer Available
Amenities Available Common Grounds, Dog Park, Tot Lots/Playground
Water Access N
View River
Accessibility Elevator
Attached Garage 1
Total Parking Spaces 1
Garage Y
Building
Story 2
Foundation Stone
Sewer Public Sewer
Water Public
Architectural Style Traditional
Level or Stories 2
Additional Building Above Grade
New Construction N
Schools
Elementary Schools Cornwells
Middle Schools Robert K Shafer
High Schools Bensalem Township
School District Bensalem Township
Others
Pets Allowed Y
HOA Fee Include Common Area Maintenance,Lawn Maintenance,Snow Removal,Trash
Senior Community No
Tax ID 02-064-139B212
Ownership Condominium
Acceptable Financing Cash, Conventional, FHA, VA, USDA
Listing Terms Cash, Conventional, FHA, VA, USDA
Financing Cash,Conventional,FHA,VA,USDA
Special Listing Condition Standard
Pets Allowed No Pet Restrictions

GET MORE INFORMATION
REALTOR® | Lic# 653678






