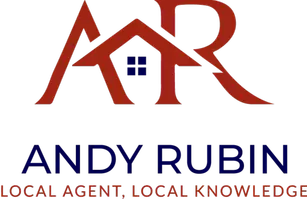4 Beds
5 Baths
2,340 SqFt
4 Beds
5 Baths
2,340 SqFt
Key Details
Property Type Townhouse
Sub Type Interior Row/Townhouse
Listing Status Active
Purchase Type For Sale
Square Footage 2,340 sqft
Price per Sqft $331
Subdivision None Available
MLS Listing ID VALO2104088
Style Other,Colonial
Bedrooms 4
Full Baths 3
Half Baths 2
HOA Fees $8/mo
HOA Y/N Y
Abv Grd Liv Area 2,340
Year Built 2023
Available Date 2025-08-14
Annual Tax Amount $5,366
Tax Year 2025
Lot Size 1,742 Sqft
Acres 0.04
Lot Dimensions 0.00 x 0.00
Property Sub-Type Interior Row/Townhouse
Source BRIGHT
Property Description
The gourmet kitchen is a chef's dream, featuring stainless steel appliances, quartz countertops, a spacious center island, and room for a large dining table. A conveniently located powder room on this level makes entertaining a breeze.
Upstairs, the primary suite offers a luxurious en-suite bath and a generous walk-in closet. This level also features two additional bedrooms, a stylish hall bath, and a laundry room for added convenience.
Head to the top floor to find a versatile bedroom/loft with a full bath and a private terrace boasting sweeping views of the pool and skyline. The spacious 18' x 14' recreation room on the entry level opens directly to the backyard, perfect for gatherings or relaxing.
Enjoy the community's resort-style amenities including sports courts (featuring popular pickleball), a pool, and a tot lot—just steps from your door. Take in the scenery from either of your two balconies or your rooftop terrace, all designed for outdoor enjoyment.
Prime location: Nestled in the heart of Sterling, you're close to shopping, dining, parks, and under 7 miles from Dulles International Airport. Potomac Run Plaza is within walking distance, and you'll enjoy easy access to everything Northern Virginia has to offer.
This home truly blends modern living, comfort, and convenience in one perfect package.
Location
State VA
County Loudoun
Zoning R16
Direction East
Rooms
Other Rooms Dining Room, Primary Bedroom, Bedroom 2, Bedroom 3, Bedroom 4, Kitchen, Family Room, Recreation Room, Bathroom 2, Bathroom 3, Primary Bathroom, Half Bath
Interior
Interior Features Bathroom - Walk-In Shower, Breakfast Area, Carpet, Ceiling Fan(s), Chair Railings, Combination Kitchen/Dining, Combination Kitchen/Living, Family Room Off Kitchen, Floor Plan - Open, Kitchen - Eat-In, Kitchen - Island, Kitchen - Table Space, Pantry, Recessed Lighting, Upgraded Countertops, Walk-in Closet(s)
Hot Water Natural Gas
Heating Central
Cooling Ceiling Fan(s), Central A/C
Flooring Luxury Vinyl Plank, Ceramic Tile, Carpet
Equipment Built-In Microwave, Built-In Range, Dishwasher, Disposal, Dryer - Front Loading, Oven/Range - Gas, Refrigerator, Stainless Steel Appliances, Washer - Front Loading, Water Heater
Fireplace N
Appliance Built-In Microwave, Built-In Range, Dishwasher, Disposal, Dryer - Front Loading, Oven/Range - Gas, Refrigerator, Stainless Steel Appliances, Washer - Front Loading, Water Heater
Heat Source Natural Gas
Laundry Upper Floor
Exterior
Exterior Feature Balconies- Multiple
Parking Features Garage - Front Entry
Garage Spaces 1.0
Amenities Available Basketball Courts, Pool - Outdoor, Swimming Pool, Tot Lots/Playground
Water Access N
Roof Type Composite
Accessibility None
Porch Balconies- Multiple
Attached Garage 1
Total Parking Spaces 1
Garage Y
Building
Story 4
Foundation Slab
Sewer Public Sewer
Water Public
Architectural Style Other, Colonial
Level or Stories 4
Additional Building Above Grade, Below Grade
Structure Type 9'+ Ceilings
New Construction N
Schools
Elementary Schools Sterling
Middle Schools Sterling
High Schools Park View
School District Loudoun County Public Schools
Others
HOA Fee Include Common Area Maintenance,Management,Pool(s),Trash,Snow Removal
Senior Community No
Tax ID 020282532000
Ownership Fee Simple
SqFt Source Assessor
Security Features Surveillance Sys
Acceptable Financing Cash, Conventional, FHA, VA
Horse Property N
Listing Terms Cash, Conventional, FHA, VA
Financing Cash,Conventional,FHA,VA
Special Listing Condition Standard

GET MORE INFORMATION
REALTOR® | Lic# 653678






