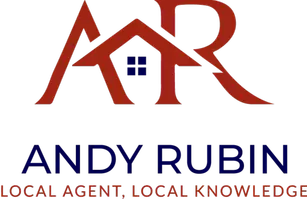3 Beds
2 Baths
2,691 SqFt
3 Beds
2 Baths
2,691 SqFt
Key Details
Property Type Single Family Home
Sub Type Detached
Listing Status Pending
Purchase Type For Sale
Square Footage 2,691 sqft
Price per Sqft $240
Subdivision River Ridge Hills
MLS Listing ID PAYK2087962
Style Traditional
Bedrooms 3
Full Baths 1
Half Baths 1
HOA Fees $21/ann
HOA Y/N Y
Abv Grd Liv Area 2,691
Tax Year 2025
Lot Size 0.260 Acres
Acres 0.26
Lot Dimensions 0.00 x 0.00
Property Sub-Type Detached
Source BRIGHT
Property Description
Upstairs there are 4 generous-sized bedrooms, 2 full baths and a convenient laundry room. The primary bedroom suite is situated for privacy and offers cathedral ceiling, TWO walk-in closets and a beautifully finished primary bathroom with double vanities and tile shower.
Outside you'll enjoy the covered front porch, with attractive standing seam roof, and a rear patio -a perfect spot for gatherings. Located on a premium lot with beautiful views of the rolling river hills and adjacent to the neighborhood common area which is connected by a series of neighborhood walking paths.
You'll appreciate the convenience of this great location with close proximity to the Eastern York Senior and Middle Schools, Sam Lewis Park, High Point Park, Cool Creek Golf Course, and Long Level Recreation Area with miles of boating. With just minutes to Rt 30, you are a quick commute to Lancaster or York.
Don't delay and lose. Schedule your personal tour today.
Location
State PA
County York
Area Lower Windsor Twp (15235)
Zoning RESIDENTIAL DISTRICT
Rooms
Other Rooms Dining Room, Primary Bedroom, Bedroom 2, Bedroom 3, Bedroom 4, Kitchen, Foyer, Breakfast Room, Great Room, Mud Room, Bathroom 2, Primary Bathroom, Half Bath
Basement Full, Sump Pump, Unfinished, Windows
Interior
Interior Features Built-Ins, Carpet, Floor Plan - Open, Formal/Separate Dining Room, Kitchen - Island, Pantry, Primary Bath(s), Recessed Lighting, Upgraded Countertops, Walk-in Closet(s), Bathroom - Stall Shower
Hot Water Electric
Heating Forced Air
Cooling Central A/C
Flooring Carpet, Luxury Vinyl Plank, Luxury Vinyl Tile
Equipment Built-In Microwave, Dishwasher, Stainless Steel Appliances, Disposal
Fireplace N
Window Features Insulated,Double Hung,Screens
Appliance Built-In Microwave, Dishwasher, Stainless Steel Appliances, Disposal
Heat Source Natural Gas
Laundry Main Floor
Exterior
Exterior Feature Patio(s), Porch(es), Roof
Parking Features Garage - Side Entry, Garage Door Opener, Inside Access
Garage Spaces 4.0
Utilities Available Electric Available, Natural Gas Available
Amenities Available Jog/Walk Path
Water Access N
View Scenic Vista, Street
Roof Type Composite,Shingle
Street Surface Black Top
Accessibility 2+ Access Exits
Porch Patio(s), Porch(es), Roof
Road Frontage Public
Attached Garage 2
Total Parking Spaces 4
Garage Y
Building
Lot Description Cleared, Front Yard, Level, Rear Yard, SideYard(s), Corner
Story 2
Foundation Concrete Perimeter, Passive Radon Mitigation
Sewer Public Sewer
Water Public
Architectural Style Traditional
Level or Stories 2
Additional Building Above Grade, Below Grade
Structure Type 9'+ Ceilings,Dry Wall,2 Story Ceilings
New Construction Y
Schools
Elementary Schools Wrightsville
Middle Schools Eastern York
High Schools Eastern York
School District Eastern York
Others
HOA Fee Include Common Area Maintenance
Senior Community No
Tax ID 35-000-17-0009-00-00000
Ownership Fee Simple
SqFt Source Estimated
Security Features Carbon Monoxide Detector(s),Smoke Detector
Acceptable Financing Conventional, FHA, VA
Listing Terms Conventional, FHA, VA
Financing Conventional,FHA,VA
Special Listing Condition Standard

GET MORE INFORMATION
REALTOR® | Lic# 653678

