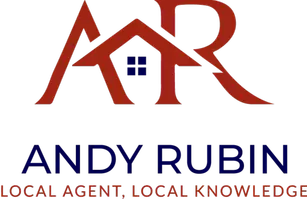2 Beds
1 Bath
1,056 SqFt
2 Beds
1 Bath
1,056 SqFt
Key Details
Property Type Single Family Home
Sub Type Detached
Listing Status Coming Soon
Purchase Type For Sale
Square Footage 1,056 sqft
Price per Sqft $246
Subdivision Summerhill
MLS Listing ID PABK2059820
Style Cape Cod
Bedrooms 2
Full Baths 1
HOA Y/N N
Abv Grd Liv Area 1,056
Year Built 1950
Available Date 2025-08-07
Annual Tax Amount $3,480
Tax Year 2025
Lot Size 0.780 Acres
Acres 0.78
Lot Dimensions See Maps
Property Sub-Type Detached
Source BRIGHT
Property Description
Inside, you'll find rich hardwood flooring throughout much of the main level and easy-care vinyl in the kitchen. The layout includes 2 bedrooms—one on the main floor and another upstairs—plus a full bath and a full basement with laundry and storage space.
The living room is just off the kitchen and flows into the dining room, creating a warm, connected living space. A sliding glass door off the dining area leads right to the spacious backyard, perfect for entertaining or relaxing outdoors.
The expansive 0.78-acre lot opens up a world of possibilities—start a garden, add a fire pit, build a shed, or simply enjoy the open space for outdoor fun.
Recent updates include a repointed chimney with new liner and a new water heater installed in winter 2023. For added peace of mind, the seller is including a one-year America's Preferred Home Warranty.
Don't miss your chance to own a home with land, charm, and location—schedule your showing today!
Location
State PA
County Berks
Area Lower Heidelberg Twp (10249)
Zoning R-1
Rooms
Other Rooms Living Room, Dining Room, Primary Bedroom, Bedroom 2, Kitchen, Other, Attic, Full Bath
Basement Full, Heated, Unfinished
Main Level Bedrooms 1
Interior
Interior Features Attic, Ceiling Fan(s), Combination Dining/Living, Dining Area, Floor Plan - Traditional, Kitchen - Eat-In, Wood Floors, Bathroom - Tub Shower
Hot Water Electric
Heating Forced Air
Cooling Central A/C
Flooring Hardwood, Vinyl
Inclusions Negotiable
Equipment Refrigerator, Washer, Dryer
Fireplace N
Window Features Sliding,Vinyl Clad
Appliance Refrigerator, Washer, Dryer
Heat Source Oil
Laundry Basement
Exterior
Exterior Feature Breezeway, Porch(es)
Parking Features Garage Door Opener, Garage - Front Entry
Garage Spaces 3.0
Water Access N
View Garden/Lawn, Lake, Mountain, Scenic Vista, Street, Trees/Woods
Roof Type Shingle,Pitched
Accessibility None
Porch Breezeway, Porch(es)
Total Parking Spaces 3
Garage Y
Building
Lot Description Backs to Trees, Front Yard, Open, Partly Wooded, Rear Yard, Road Frontage, Trees/Wooded
Story 1.5
Foundation Block, Concrete Perimeter
Sewer On Site Septic
Water Well
Architectural Style Cape Cod
Level or Stories 1.5
Additional Building Above Grade, Below Grade
Structure Type Dry Wall
New Construction N
Schools
Elementary Schools Green Valley
Middle Schools Wilson West
High Schools Wilson
School District Wilson
Others
Senior Community No
Tax ID 49-4377-02-89-4388
Ownership Fee Simple
SqFt Source Assessor
Acceptable Financing Cash, Conventional, FHA, VA, USDA
Listing Terms Cash, Conventional, FHA, VA, USDA
Financing Cash,Conventional,FHA,VA,USDA
Special Listing Condition Standard

GET MORE INFORMATION
REALTOR® | Lic# 653678





