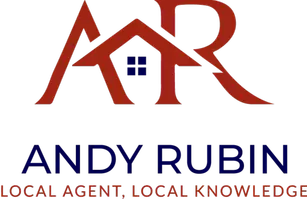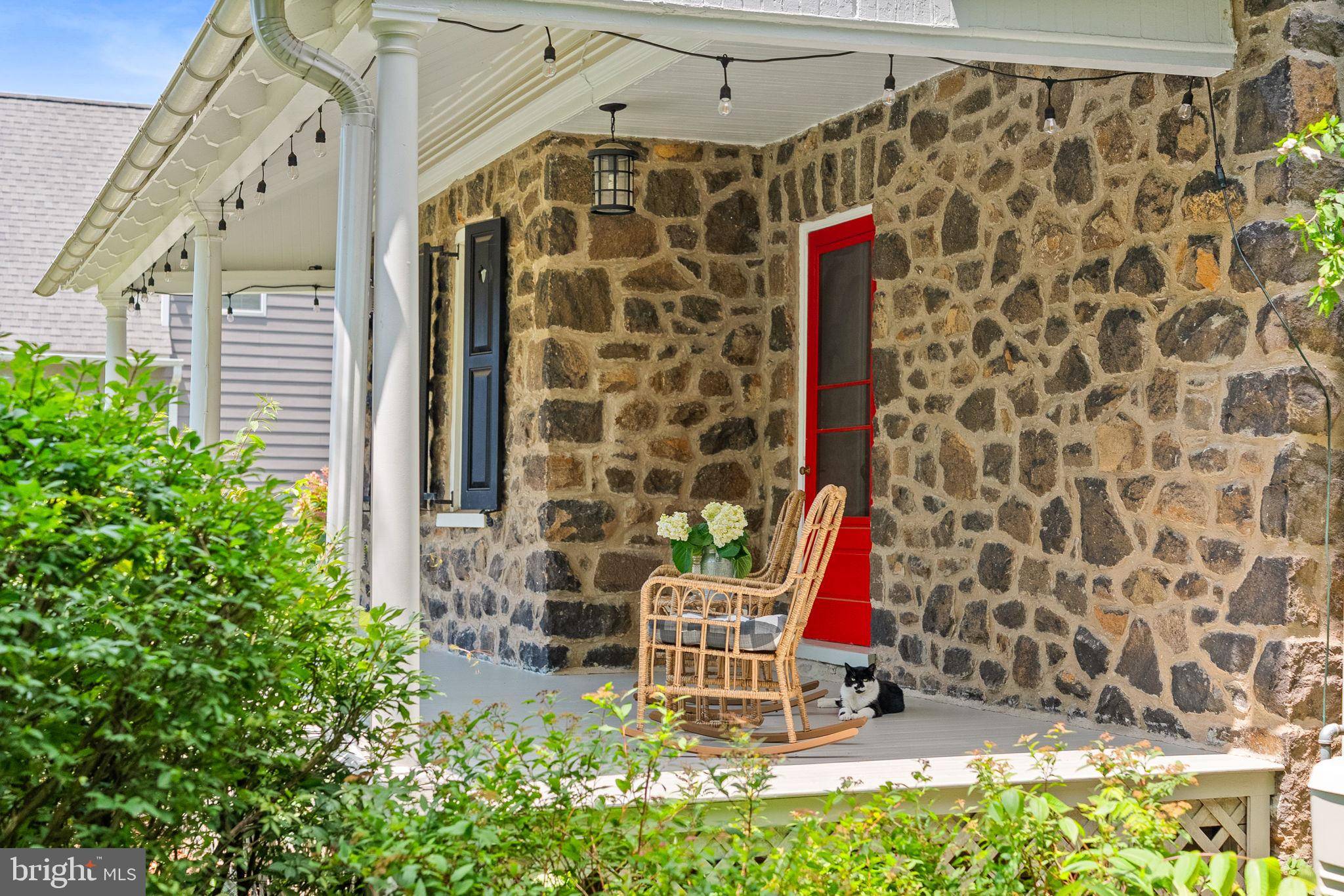5 Beds
4 Baths
3,521 SqFt
5 Beds
4 Baths
3,521 SqFt
OPEN HOUSE
Fri Jul 11, 1:00pm - 3:00pm
Sat Jul 12, 1:00pm - 3:00pm
Sun Jul 13, 1:00pm - 3:00pm
Key Details
Property Type Single Family Home
Sub Type Detached
Listing Status Active
Purchase Type For Sale
Square Footage 3,521 sqft
Price per Sqft $339
Subdivision None Available
MLS Listing ID PACT2103702
Style Farmhouse/National Folk,Traditional
Bedrooms 5
Full Baths 3
Half Baths 1
HOA Y/N N
Abv Grd Liv Area 3,174
Year Built 1925
Available Date 2025-07-11
Annual Tax Amount $8,293
Tax Year 2024
Lot Size 0.280 Acres
Acres 0.28
Lot Dimensions 0.00 x 0.00
Property Sub-Type Detached
Source BRIGHT
Property Description
The front porch is the perfect spot to sip morning coffee and watch the sunrise. Step into this home's picture perfect blend of character and style when you walk through the main entrance into the foyer with its turned staircase, coat closet and powder room. The living room area has deep windowsills, recessed lighting and hardwood flooring. The adjacent dining room is open to the new kitchen with plenty of room for intimate dinners or holiday entertaining. The stunning kitchen features white shaker style wood cabinetry, bar seating for 4, gas cooking, granite countertops and a beautiful tile backsplash. There's plenty of cabinet space and a full pantry in the adjacent mudroom.The mudroom offers room for a backpack nook, plus laundry area with high efficiency front loading washer & dryer. The spacious family room is where you'll spend many nights watching the game, sitting by the gas fireplace, or reading in one of its cozy nooks by the windows.
Upstairs on the second level, you'll find the primary bedroom suite plus three well appointed bedrooms and an updated hall bathroom. The primary suite has a large bedroom area with vaulted ceilings, double closets and an en suite bathroom with walk-in shower and dual vanities. The third level houses the 5th bedroom plus 2 private offices or multi-purpose rooms. There's a renovated hall bathroom as well.
The basement is partially finished with a home gym area, art nook and numerous closets for storage. There's also a large storage room that was completed with the 2021 addition. The basement is wired for a sound system and has a walkout exit.
The charming deck area adjacent to the kitchen offers a private outdoor retreat for BBQs, outdoor dining or bird watching. The detached 2-car garage has plenty of storage space plus a bonus loft area (with heating/cooling) that can be used as a play area, personal retreat, or bonus space!
The location is incredible - walk to two train stations (Devon and Berwyn), famous Handles Ice Cream shop, the Devon Horse Show & Terrain/Anthropologie complex and so much more! Top rated Tredyffrin-Easttown school district and low property taxes!
Once in a while, a home is ready for its next chapter. You don't just move into this home, you become part of its story. Reach out to book your tour or visit one of our open houses this weekend!
Location
State PA
County Chester
Area Easttown Twp (10355)
Zoning R10
Rooms
Basement Full, Partially Finished, Walkout Stairs
Main Level Bedrooms 5
Interior
Interior Features Bathroom - Walk-In Shower, Carpet, Ceiling Fan(s), Curved Staircase, Dining Area, Family Room Off Kitchen, Floor Plan - Open, Pantry, Primary Bath(s), Recessed Lighting, Sound System, Upgraded Countertops, Wainscotting, Window Treatments, Bathroom - Tub Shower
Hot Water Natural Gas
Heating Hot Water, Baseboard - Electric, Heat Pump(s), Radiator
Cooling Central A/C, Ductless/Mini-Split
Flooring Hardwood, Ceramic Tile, Carpet
Fireplaces Number 1
Fireplaces Type Fireplace - Glass Doors, Gas/Propane
Inclusions Refrigerator, Washer, Dryer, Generac Generator, Basement Freezer
Equipment Built-In Microwave, Built-In Range, Dishwasher, Disposal, Dryer, Extra Refrigerator/Freezer, Oven - Self Cleaning, Refrigerator, Stainless Steel Appliances, Washer, Oven/Range - Gas
Fireplace Y
Window Features Double Pane
Appliance Built-In Microwave, Built-In Range, Dishwasher, Disposal, Dryer, Extra Refrigerator/Freezer, Oven - Self Cleaning, Refrigerator, Stainless Steel Appliances, Washer, Oven/Range - Gas
Heat Source Natural Gas
Laundry Main Floor
Exterior
Exterior Feature Patio(s)
Parking Features Additional Storage Area, Garage - Side Entry, Oversized, Other
Garage Spaces 6.0
Fence Split Rail
Water Access N
Roof Type Shingle
Accessibility None
Porch Patio(s)
Total Parking Spaces 6
Garage Y
Building
Lot Description Front Yard, Rear Yard
Story 3
Foundation Concrete Perimeter, Stone
Sewer Public Sewer
Water Public
Architectural Style Farmhouse/National Folk, Traditional
Level or Stories 3
Additional Building Above Grade, Below Grade
New Construction N
Schools
Elementary Schools Devon
Middle Schools T E Middle
High Schools Conestogoa
School District Tredyffrin-Easttown
Others
Senior Community No
Tax ID 55-02H-0150
Ownership Fee Simple
SqFt Source Assessor
Special Listing Condition Standard

GET MORE INFORMATION
REALTOR® | Lic# 653678






