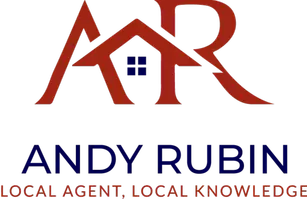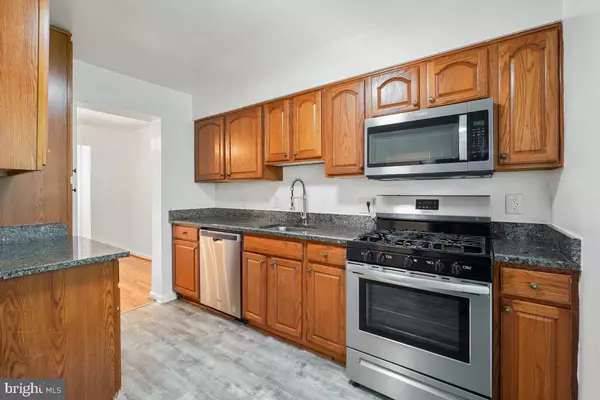3 Beds
3 Baths
1,763 SqFt
3 Beds
3 Baths
1,763 SqFt
Key Details
Property Type Condo
Sub Type Condo/Co-op
Listing Status Active
Purchase Type For Sale
Square Footage 1,763 sqft
Price per Sqft $263
Subdivision Plymouth Woods
MLS Listing ID MDMC2190200
Style Colonial
Bedrooms 3
Full Baths 2
Half Baths 1
Condo Fees $755/mo
HOA Y/N N
Abv Grd Liv Area 1,263
Year Built 1967
Annual Tax Amount $120
Tax Year 2024
Property Sub-Type Condo/Co-op
Source BRIGHT
Property Description
Nestled in a beautifully maintained neighborhood, this stunning residence is the definition of move-in ready. From the moment you arrive, you'll be captivated by its inviting curb appeal, manicured landscaping, and timeless exterior charm.
Step inside to discover a spacious and light-filled interior where elegance meets everyday functionality. The heart of the home features a beautifully updated kitchen equipped with all stainless steel appliances and a gas cooking stove, perfect for culinary enthusiasts. The space offers sleek countertops, abundant cabinetry, and a seamless flow into the dining area — ideal for both everyday meals and entertaining guests. The main level boasts newly refinished hardwood floors, adding warmth and sophistication throughout the living spaces.
The generous layout offers room to relax, work, and play, including three comfortable bedrooms and a fully finished basement that adds incredible flexibility for recreation, a home office, or a guest suite. The primary suite provides a true retreat with ample space, an oversized double closet, and a spa-like ensuite bathroom.
Step outside to your private backyard oasis — perfect for morning coffee, weekend BBQs, or unwinding under the stars. The yard is fully fenced with a privacy fence, offering a peaceful and secure setting for both relaxation and play.
This home is part of a vibrant community that offers access to multiple nearby parks and a well-maintained community pool — perfect for summer fun and outdoor enjoyment. And with quick, easy access to I-270, commuting to major employment centers or heading out for a weekend getaway is effortless.
Whether you're upsizing, downsizing, or making your first move, this exceptional property checks all the boxes. Schedule your private showing today and come experience it for yourself!
Location
State MD
County Montgomery
Zoning R30
Rooms
Basement Connecting Stairway, Daylight, Partial, Full, Heated, Improved, Interior Access, Partially Finished
Interior
Hot Water Natural Gas
Heating Central, Forced Air
Cooling Central A/C
Flooring Engineered Wood, Carpet, Laminate Plank, Ceramic Tile
Fireplace N
Heat Source Natural Gas
Laundry Basement
Exterior
Amenities Available Common Grounds, Pool - Outdoor, Swimming Pool, Tot Lots/Playground
Water Access N
Roof Type Asbestos Shingle
Accessibility None
Garage N
Building
Story 2
Foundation Brick/Mortar
Sewer Public Sewer
Water Public
Architectural Style Colonial
Level or Stories 2
Additional Building Above Grade, Below Grade
New Construction N
Schools
School District Montgomery County Public Schools
Others
Pets Allowed Y
HOA Fee Include Common Area Maintenance,Gas,Lawn Maintenance,Pool(s),Sewer,Water,Snow Removal
Senior Community No
Tax ID 160401612044
Ownership Condominium
Acceptable Financing Cash, Assumption, Conventional, FHA, VA
Listing Terms Cash, Assumption, Conventional, FHA, VA
Financing Cash,Assumption,Conventional,FHA,VA
Special Listing Condition Standard
Pets Allowed Dogs OK, Cats OK

GET MORE INFORMATION
REALTOR® | Lic# 653678






