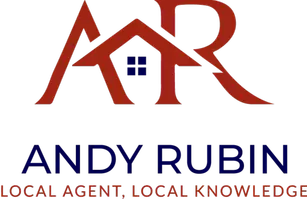5 Beds
4 Baths
3,524 SqFt
5 Beds
4 Baths
3,524 SqFt
Key Details
Property Type Single Family Home
Sub Type Detached
Listing Status Coming Soon
Purchase Type For Sale
Square Footage 3,524 sqft
Price per Sqft $184
Subdivision Hampton Oaks
MLS Listing ID VAST2040438
Style Colonial
Bedrooms 5
Full Baths 3
Half Baths 1
HOA Fees $73/mo
HOA Y/N Y
Abv Grd Liv Area 2,524
Year Built 1998
Available Date 2025-07-21
Annual Tax Amount $4,850
Tax Year 2024
Lot Size 9,657 Sqft
Acres 0.22
Property Sub-Type Detached
Source BRIGHT
Property Description
Step inside and be greeted by a grand two-story foyer and gleaming hardwood floors that create an inviting first impression. The main level offers a perfect blend of formal and casual spaces, including a sun-filled living room and an elegant formal dining room — ideal for hosting memorable dinners and gatherings.
The heart of the home is the stunning kitchen, showcasing crisp white shaker cabinets, luxurious granite countertops, and plenty of space for culinary creations. Just off the kitchen, step out to your spacious deck, perfect for summer BBQs and entertaining, overlooking a fully fenced backyard — a true outdoor oasis.
Upstairs, you'll find four generously sized bedrooms and a stylishly updated shared bath. The private owner's suite is a true retreat, featuring soaring vaulted ceilings, a large walk-in closet, and a spa-like en suite bath designed for relaxation.
The finished basement offers endless possibilities with a spacious recreation area, complete with a bar — perfect for game nights and entertaining. You'll also find a versatile fifth (NTC) bedroom or hobby room and a full bathroom, ideal for guests or a home office.
All this in a fantastic location close to I-95, Route 1, top-rated schools like Hampton Oaks Elementary, shopping, dining, and more!
Don't miss your chance to make this beautiful home yours —
Location
State VA
County Stafford
Zoning R1
Rooms
Other Rooms Living Room, Dining Room, Primary Bedroom, Bedroom 2, Bedroom 3, Bedroom 4, Bedroom 5, Kitchen, Family Room, Foyer, Recreation Room, Primary Bathroom, Full Bath, Half Bath
Basement Full, Fully Finished
Interior
Hot Water Natural Gas
Heating Forced Air
Cooling Central A/C
Fireplaces Number 1
Equipment Built-In Microwave, Dishwasher, Disposal, Refrigerator, Stove, Water Heater, Icemaker
Fireplace Y
Appliance Built-In Microwave, Dishwasher, Disposal, Refrigerator, Stove, Water Heater, Icemaker
Heat Source Natural Gas
Exterior
Exterior Feature Deck(s)
Parking Features Garage - Front Entry
Garage Spaces 4.0
Fence Rear
Water Access N
Accessibility None
Porch Deck(s)
Attached Garage 2
Total Parking Spaces 4
Garage Y
Building
Story 3
Foundation Permanent
Sewer Public Sewer
Water Public
Architectural Style Colonial
Level or Stories 3
Additional Building Above Grade, Below Grade
New Construction N
Schools
School District Stafford County Public Schools
Others
Senior Community No
Tax ID 20P 9 325
Ownership Fee Simple
SqFt Source Assessor
Special Listing Condition Standard

GET MORE INFORMATION
REALTOR® | Lic# 653678






