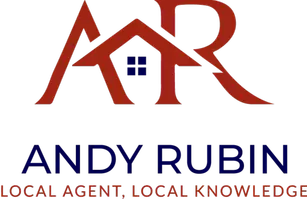6 Beds
5 Baths
4,566 SqFt
6 Beds
5 Baths
4,566 SqFt
Key Details
Property Type Single Family Home
Sub Type Detached
Listing Status Coming Soon
Purchase Type For Sale
Square Footage 4,566 sqft
Price per Sqft $197
Subdivision Preserve On Aquia Creek
MLS Listing ID VAST2040484
Style Craftsman
Bedrooms 6
Full Baths 4
Half Baths 1
HOA Y/N N
Abv Grd Liv Area 3,474
Year Built 2008
Available Date 2025-07-17
Annual Tax Amount $6,361
Tax Year 2024
Lot Size 1.036 Acres
Acres 1.04
Property Sub-Type Detached
Source BRIGHT
Property Description
This unique, custom-built Craftsman-style home is nestled in a quiet estate community with no HOA, offering timeless charm and thoughtful design on a beautifully landscaped 1-acre lot. This is not a cookie-cutter home—every inch has been carefully planned and crafted with quality and comfort in mind.
The moment you step inside, you'll feel it: this is a place to call home, the kind of place where you want to raise your family.
Interior highlights include:
9' ceilings, pecan hardwood floors, detailed wainscoting, crown molding & custom trim work throughout
Gourmet kitchen with self-closing Hickory cabinets, granite counters, stainless appliances & a large island
Main-level primary suite with coffered ceiling, walk-in shower, dual vanities, crown molding & a spacious walk-in closet
Formal dining, inviting family room, and direct access to a maintenance-free deck and screened-in porch
Additional features:
Finished walk-out basement with guest bedroom, full bath, pellet stove, surround sound & built-in desk niche
True mudroom with built-in bench & cubbies, versatile flex space (office, craft room, or pet zone)
Laundry room with utility sink
Partially fenced yard, 10x18 shed, generator hookup, gas line for grill, stone patio & exterior floodlighting
A rare find with custom craftsmanship, privacy, and warmth—this home offers everything you need for comfortable family living. Move-in ready and truly one of a kind.
Location
State VA
County Stafford
Zoning A2
Rooms
Other Rooms Dining Room, Primary Bedroom, Bedroom 2, Bedroom 3, Bedroom 4, Bedroom 5, Kitchen, Game Room, Family Room, Library, Bedroom 1, Study, Exercise Room, Great Room, Laundry, Mud Room, Other, Utility Room, Bedroom 6
Basement Outside Entrance, Side Entrance, Full, Partially Finished, Walkout Level
Main Level Bedrooms 1
Interior
Interior Features Family Room Off Kitchen, Kitchen - Gourmet, Kitchen - Island, Dining Area, Built-Ins, Chair Railings, Crown Moldings, Window Treatments, Entry Level Bedroom, Upgraded Countertops, Primary Bath(s), Wood Floors, Recessed Lighting, Floor Plan - Open
Hot Water Other
Heating Heat Pump(s), Zoned
Cooling Ceiling Fan(s), Zoned
Flooring Carpet, Ceramic Tile, Hardwood
Fireplaces Number 1
Fireplaces Type Electric
Equipment Washer/Dryer Hookups Only, Dishwasher, Dryer, Dryer - Front Loading, Energy Efficient Appliances, Humidifier, Icemaker, Microwave, Oven - Self Cleaning, Oven/Range - Electric, Range Hood, Refrigerator, Washer, Washer - Front Loading
Furnishings No
Fireplace Y
Window Features Double Pane,Insulated,Low-E,Screens
Appliance Washer/Dryer Hookups Only, Dishwasher, Dryer, Dryer - Front Loading, Energy Efficient Appliances, Humidifier, Icemaker, Microwave, Oven - Self Cleaning, Oven/Range - Electric, Range Hood, Refrigerator, Washer, Washer - Front Loading
Heat Source Electric
Laundry Main Floor, Hookup, Dryer In Unit, Washer In Unit
Exterior
Exterior Feature Deck(s), Patio(s), Porch(es), Screened, Wrap Around
Parking Features Garage Door Opener
Garage Spaces 2.0
Fence Wood, Rear
Utilities Available Cable TV, Phone, Propane, Under Ground
Water Access N
View Garden/Lawn
Roof Type Asphalt
Accessibility None
Porch Deck(s), Patio(s), Porch(es), Screened, Wrap Around
Road Frontage State
Attached Garage 2
Total Parking Spaces 2
Garage Y
Building
Lot Description Cleared, Landscaping
Story 3
Foundation Permanent
Sewer Septic Exists
Water Well
Architectural Style Craftsman
Level or Stories 3
Additional Building Above Grade, Below Grade
Structure Type 9'+ Ceilings,Dry Wall,Tray Ceilings,Vaulted Ceilings
New Construction N
Schools
Elementary Schools Margaret Brent
Middle Schools A.G. Wright
High Schools Mountain View
School District Stafford County Public Schools
Others
Senior Community No
Tax ID 17G 5
Ownership Fee Simple
SqFt Source Estimated
Security Features Smoke Detector
Acceptable Financing Cash, Conventional, VA, FHA
Listing Terms Cash, Conventional, VA, FHA
Financing Cash,Conventional,VA,FHA
Special Listing Condition Standard

GET MORE INFORMATION
REALTOR® | Lic# 653678

