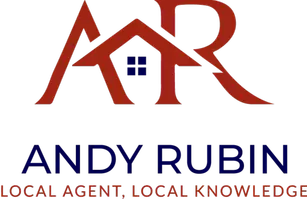2 Beds
1 Bath
1,517 SqFt
2 Beds
1 Bath
1,517 SqFt
Key Details
Property Type Townhouse
Sub Type Interior Row/Townhouse
Listing Status Active
Purchase Type For Rent
Square Footage 1,517 sqft
Subdivision Stonehurst
MLS Listing ID PADE2094314
Style Other
Bedrooms 2
Full Baths 1
Abv Grd Liv Area 1,517
Year Built 1940
Lot Size 2,178 Sqft
Acres 0.05
Lot Dimensions 18.00 x 96.00
Property Sub-Type Interior Row/Townhouse
Source BRIGHT
Property Description
📍 7122 Clinton Road, 2nd Floor, Upper Darby, PA 19082
💰 $1,414/month + utilities (gas, electric, & water)
📆 Move-in Ready – Schedule Your Private Tour Today!
🛏 2 Spacious Bedrooms | 🛁 1 Full Bathroom | 🏫 Upper Darby School District
✅ SECTION 8 WELCOME!
🏡 Inside Your New Home:
Step into this freshly painted, spotless second-floor apartment featuring beautiful hardwood floors, energy-efficient ceiling fans, and lots of natural light. The eat-in kitchen is equipped with a high-quality Frigidaire refrigerator and Whirlpool gas oven – perfect for home-cooked meals. The updated bathroom offers clean tile finishes, a modern vanity, medicine cabinet, and a shower-over-tub combo.
Each bedroom is bright, airy, and offers generous closet space, making this home both cozy and functional. Stay warm with efficient forced heat throughout.
🌆 Location, Location, Location!
Live in a prime Upper Darby location just steps from public transit and minutes from major highways including Routes 1, 3, 13, I-76, and I-476. You'll be close to shopping, schools, hospitals, and dining favorites like:
Saint Joseph's University
Mercy Fitzgerald Hospital
Lankenau Medical Center
Acme, Giant, Walmart, ALDI, Whole Foods
Chick-fil-A and more!
🐾 Pet-Friendly Living:
Pets are welcome with owner approval! (No dogs)
Monthly pet rent: $40–$60
Refundable pet deposit: $300
📋 Lease Details:
1-year lease (longer terms available)
No smoking permitted
Showings by appointment only
📞 Don't miss your chance to call this inviting space home!
Schedule your tour today and experience all that 7122 Clinton Road has to offer.
Location
State PA
County Delaware
Area Upper Darby Twp (10416)
Zoning R2
Rooms
Basement Full
Main Level Bedrooms 2
Interior
Hot Water Natural Gas
Heating Hot Water
Cooling None
Fireplace N
Heat Source Natural Gas
Exterior
Water Access N
Accessibility None
Road Frontage Public
Garage N
Building
Story 1
Foundation Brick/Mortar
Sewer Public Sewer
Water Public
Architectural Style Other
Level or Stories 1
Additional Building Above Grade, Below Grade
New Construction N
Schools
School District Upper Darby
Others
Pets Allowed Y
Senior Community No
Tax ID 16-02-00439-12
Ownership Other
SqFt Source Estimated
Pets Allowed Breed Restrictions, Case by Case Basis, Cats OK, Dogs OK, Number Limit, Pet Addendum/Deposit, Size/Weight Restriction

GET MORE INFORMATION
REALTOR® | Lic# 653678






