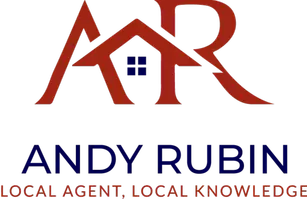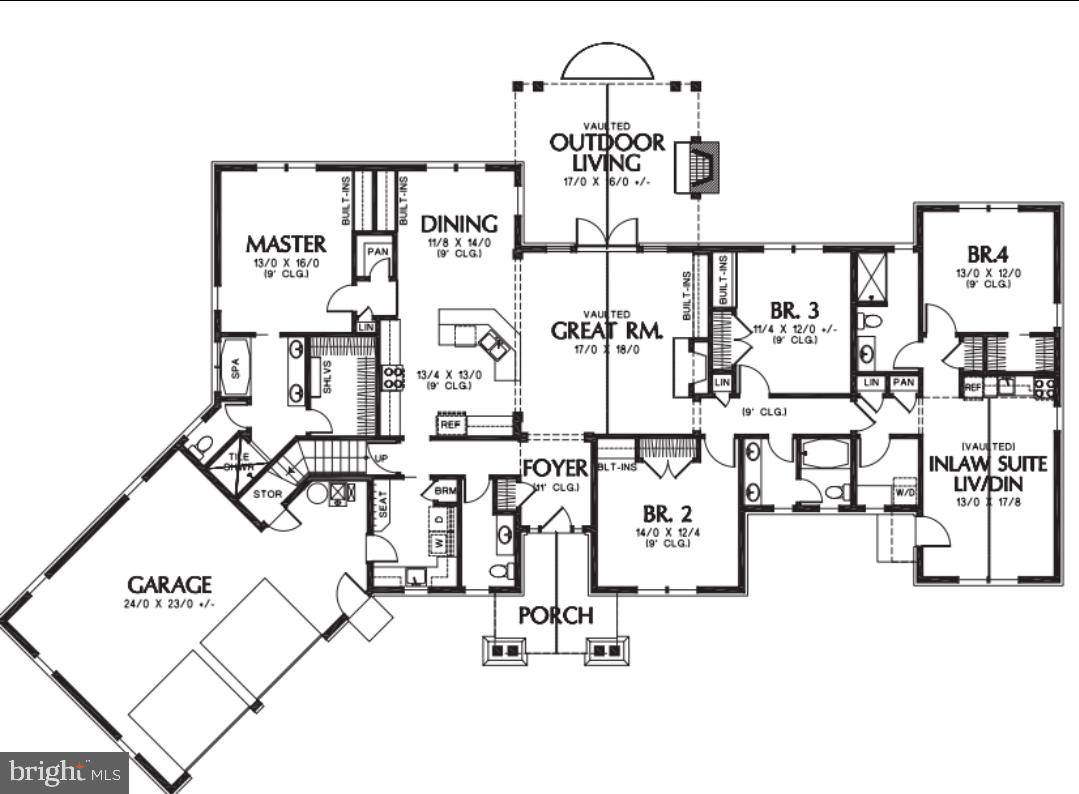4 Beds
4 Baths
5,602 SqFt
4 Beds
4 Baths
5,602 SqFt
Key Details
Property Type Single Family Home
Sub Type Detached
Listing Status Active
Purchase Type For Sale
Square Footage 5,602 sqft
Price per Sqft $196
Subdivision Hatcher
MLS Listing ID VAWR2011642
Style Craftsman
Bedrooms 4
Full Baths 3
Half Baths 1
HOA Fees $300/ann
HOA Y/N Y
Abv Grd Liv Area 2,801
Year Built 2025
Annual Tax Amount $491
Tax Year 2022
Lot Size 1.000 Acres
Acres 1.0
Property Sub-Type Detached
Source BRIGHT
Property Description
Welcome to your forever home! This SINGLE LEVEL 4 bedroom 3.5 bath craftsman style home offers spacious living for your family to age into IN-LAW SUITE for multi-generational living! This means no need to move again in the future. 2,801 finished sqft plus 355sqft bonus room above garage with option to finish. Full unfinished walkout basement and 2 car garage!
This home is situated on a FLAT 1 ACRE LOT with MOUNTAIN VIEWS!!! Just minutes to town on all paved maintained roads for shopping. Close to local attractions like Skyline Drive, and the Shenandoah River.
Kitchen includes choice of appliances, island, choice of soft close cabinetry, granite or quartz countertops. Pantry for food storage. Dining room right off kitchen.
VAULTED GREAT ROOM with propane fireplace! Hardwood floors in main rooms, bedrooms will feature carpet, tile in bathrooms. Buyer can choose flooring options, pricing will vary based on choices.
Primary Bedroom features walk-in closet and primary bathroom with Soaker Tub and Tile Shower.
2 Laundry Rooms on main level make laundry day a breeze for the whole family!
Enjoy outdoor living with outdoor fireplace off Great Room!
EXAMPLE ONLY- Other floorplans and custom options available! List price will vary based on buyers choices. Bring your own plans or contact listing agent for other options and pricing. DON'T MISS THIS ONE CALL TODAY !!!
Location
State VA
County Warren
Zoning R
Rooms
Other Rooms In-Law/auPair/Suite
Basement Unfinished, Walkout Level, Windows, Space For Rooms, Side Entrance, Rough Bath Plumb, Poured Concrete, Interior Access, Heated, Drainage System
Main Level Bedrooms 4
Interior
Hot Water Electric
Heating Heat Pump - Gas BackUp
Cooling Central A/C
Flooring Hardwood, Carpet, Tile/Brick
Fireplaces Number 1
Fireplaces Type Gas/Propane
Equipment Built-In Microwave, Dishwasher, Oven/Range - Electric, Stainless Steel Appliances, Washer/Dryer Hookups Only
Fireplace Y
Appliance Built-In Microwave, Dishwasher, Oven/Range - Electric, Stainless Steel Appliances, Washer/Dryer Hookups Only
Heat Source Electric
Laundry Hookup
Exterior
Parking Features Additional Storage Area, Garage - Front Entry
Garage Spaces 2.0
Water Access N
View Mountain
Roof Type Architectural Shingle
Street Surface Paved
Accessibility 36\"+ wide Halls, Level Entry - Main
Attached Garage 2
Total Parking Spaces 2
Garage Y
Building
Story 1
Foundation Permanent, Active Radon Mitigation
Sewer Approved System
Water Well
Architectural Style Craftsman
Level or Stories 1
Additional Building Above Grade, Below Grade
New Construction Y
Schools
School District Warren County Public Schools
Others
HOA Fee Include Road Maintenance
Senior Community No
Tax ID 28A 1 89
Ownership Fee Simple
SqFt Source Assessor
Acceptable Financing FHA, Cash, Conventional, Private, VA, USDA
Listing Terms FHA, Cash, Conventional, Private, VA, USDA
Financing FHA,Cash,Conventional,Private,VA,USDA
Special Listing Condition Standard

GET MORE INFORMATION
REALTOR® | Lic# 653678





