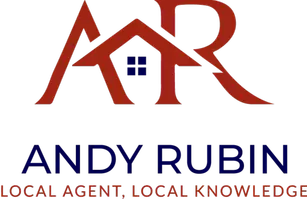3 Beds
2 Baths
1,681 SqFt
3 Beds
2 Baths
1,681 SqFt
Key Details
Property Type Townhouse
Sub Type End of Row/Townhouse
Listing Status Coming Soon
Purchase Type For Sale
Square Footage 1,681 sqft
Price per Sqft $490
Subdivision Eckington
MLS Listing ID DCDC2206298
Style Other
Bedrooms 3
Full Baths 2
HOA Y/N N
Abv Grd Liv Area 1,186
Year Built 1918
Available Date 2025-06-26
Annual Tax Amount $5,476
Tax Year 2024
Lot Size 4,356 Sqft
Acres 0.1
Property Sub-Type End of Row/Townhouse
Source BRIGHT
Property Description
Tucked into the charming and vibrant Eckington neighborhood, this beautifully updated end-unit rowhome offers the best of both worlds: the delights of neighborhood living with easy access to all that the city has to offer. The home boasts three finished levels, refreshed interiors, hardwood floors, numerous windows, and an off-street parking space. But not to be missed is its unique, large corner lot, with tons of room for play, pets, outdoor gatherings, or putting your green thumb to use!
On the main level, step inside to find a warm and inviting layout featuring a living room with a cozy fireplace, a separate dining area, a kitchen with stainless steel appliances, and a flexible office or bonus space—perfect for remote work or creative pursuits. Upstairs, the second floor offers three generously-sized bedrooms, each with ample closet space, and a stylish and brand-new full bath.
Enjoy the versatility of a finished basement that expands your living potential with a spacious living area, another newly-renovated full bathroom, and plenty of storage—ideal for guests, a media room, a home gym or play area.
As an end unit, this home enjoys extra windows for abundant natural light throughout. Step outside to enjoy the large fenced yard, but you may most enjoy relaxing on the welcoming front porch.
Located just minutes from Rhode Island Avenue Metro, major bus lines, the Metropolitan Branch Trail, and quick access to the I-395 freeway, your commute is seamless. Enjoy all the amenities of both Eckington and the surrounding neighborhoods (including Bloomingdale, Brookland, NoMa, and Union Market). Nearby gems include Alethia Tanner Park, host to summer movies and concerts, several local breweries, a farmer's market, a bouldering gym, Alamo Cinema and Drafthouse, and much, much more.
Whether you're entertaining, working from home, or exploring the best of DC, 234 V Street NE is the perfect place to call home. Don't miss your chance to own this move-in ready gem in one of DC's most sought-after neighborhoods. 234 V Street NE offers the perfect balance of neighborhood charm and urban accessibility!
Location
State DC
County Washington
Direction South
Rooms
Other Rooms Living Room, Dining Room, Bedroom 2, Bedroom 3, Kitchen, Bedroom 1, Laundry, Office, Bathroom 1, Bathroom 2, Bonus Room
Basement Fully Finished
Interior
Interior Features Dining Area, Wood Floors, Floor Plan - Traditional
Hot Water Natural Gas
Heating Central
Cooling Central A/C
Flooring Hardwood
Fireplaces Number 1
Equipment Dishwasher, Disposal, Dryer, Refrigerator, Stainless Steel Appliances, Washer, Oven/Range - Gas, Microwave
Furnishings No
Fireplace Y
Appliance Dishwasher, Disposal, Dryer, Refrigerator, Stainless Steel Appliances, Washer, Oven/Range - Gas, Microwave
Heat Source Natural Gas
Exterior
Exterior Feature Porch(es), Patio(s), Enclosed
Garage Spaces 1.0
Fence Chain Link
Water Access N
View Garden/Lawn, Street
Roof Type Flat
Accessibility None
Porch Porch(es), Patio(s), Enclosed
Total Parking Spaces 1
Garage N
Building
Story 3
Foundation Block
Sewer Public Sewer
Water Public
Architectural Style Other
Level or Stories 3
Additional Building Above Grade, Below Grade
New Construction N
Schools
School District District Of Columbia Public Schools
Others
Senior Community No
Tax ID 3561//0011
Ownership Fee Simple
SqFt Source Estimated
Special Listing Condition Standard

GET MORE INFORMATION
REALTOR® | Lic# 653678





