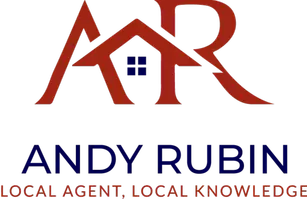4 Beds
3 Baths
1,420 SqFt
4 Beds
3 Baths
1,420 SqFt
Key Details
Property Type Single Family Home, Townhouse
Sub Type Twin/Semi-Detached
Listing Status Under Contract
Purchase Type For Sale
Square Footage 1,420 sqft
Price per Sqft $330
Subdivision Fort Dupont Park
MLS Listing ID DCDC2201132
Style Traditional
Bedrooms 4
Full Baths 2
Half Baths 1
HOA Y/N N
Abv Grd Liv Area 1,024
Year Built 1941
Available Date 2025-05-31
Annual Tax Amount $1,929
Tax Year 2024
Lot Size 2,817 Sqft
Acres 0.06
Property Sub-Type Twin/Semi-Detached
Source BRIGHT
Property Description
Tucked away on one of Washington, DC's most peaceful and charming streets, this delightful semi-detached brick home offers the perfect blend of style, space, and serenity.
Step inside to an open main-level floor plan, thoughtfully designed for both everyday living and entertaining. A powder room on the main floor adds extra convenience, while the gourmet kitchen boasts stainless steel appliances, sleek finishes, and modern functionality. Flow seamlessly from the living and dining area out to a spacious deck overlooking a huge backyard—perfect for outdoor gatherings, gardening, or play.
This home offers four bedrooms and two full baths, with the upper level featuring three comfortable bedrooms and a full bathroom. The finished basement includes a private bedroom, full bath, and large rec area—ideal for guests, a home office, or a cozy family space.The neighborhood boasts excellent connectivity to the rest of the city. Major thoroughfares such as Pennsylvania Avenue SE and Minnesota Avenue SE are nearby, facilitating easy commutes to Downtown DC and surrounding areas. Public transportation options, including Metrobus lines, are readily accessible, enhancing mobility for residents without personal vehicles.
Location
State DC
County Washington
Zoning SEE MAP
Rooms
Basement Heated, Improved, Interior Access, Rear Entrance, Windows, Water Proofing System
Interior
Hot Water Natural Gas
Heating Forced Air
Cooling Central A/C
Fireplace N
Heat Source Natural Gas
Exterior
Water Access N
Accessibility None
Garage N
Building
Story 3
Foundation Concrete Perimeter
Sewer Public Septic
Water Public
Architectural Style Traditional
Level or Stories 3
Additional Building Above Grade, Below Grade
New Construction N
Schools
School District District Of Columbia Public Schools
Others
Senior Community No
Tax ID 5523//0064
Ownership Fee Simple
SqFt Source Assessor
Special Listing Condition Standard

GET MORE INFORMATION
REALTOR® | Lic# 653678






