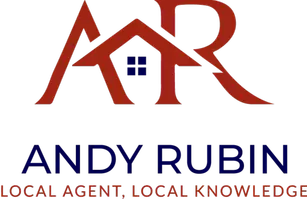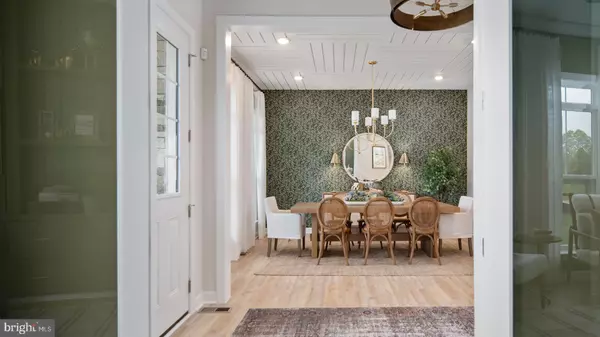
4 Beds
4 Baths
3,453 SqFt
4 Beds
4 Baths
3,453 SqFt
Open House
Sat Oct 04, 12:00pm - 3:00pm
Sun Oct 05, 1:00pm - 4:00pm
Key Details
Property Type Single Family Home
Sub Type Detached
Listing Status Active
Purchase Type For Sale
Square Footage 3,453 sqft
Price per Sqft $195
Subdivision North Ridge Estates
MLS Listing ID VACU2009458
Style Traditional
Bedrooms 4
Full Baths 3
Half Baths 1
HOA Fees $150/mo
HOA Y/N Y
Abv Grd Liv Area 3,453
Year Built 2025
Tax Year 2025
Lot Size 0.536 Acres
Acres 0.54
Property Sub-Type Detached
Source BRIGHT
Property Description
Don't miss your last chance to own in NorthRidge Estates—and still personalize your interior selections before it's gone!
Step into the Richmond floor plan, designed with effortless entertaining in mind. At its heart, the gourmet kitchen boasts a generous island that flows seamlessly into the breakfast area and great room, creating the perfect space for gatherings. The main level also offers a formal dining room, butler's pantry, living room, powder room, mudroom, and a 2-car garage—blending function and style at every turn.
Tailor the home to your lifestyle with options such as a cozy fireplace, sunlit morning room, private study in place of the living room, or an inviting screened porch. Upstairs, retreat to the serene primary suite featuring a spacious dual-section walk-in closet and a spa-inspired bath with walk-in shower. Three additional bedrooms with walk-in closets and a convenient laundry room complete the second level.
Need more space? The optional lower level offers endless possibilities—expand with a finished rec room, media room, extra bedroom, and full bath.
Discover the perfect blend of elegance and practicality in the Richmond floor plan—where your new lifestyle begins today.**Photos may not reflect actual home. For illustration only.
Location
State VA
County Culpeper
Zoning R1
Rooms
Basement Unfinished
Interior
Interior Features Breakfast Area, Combination Dining/Living, Dining Area, Entry Level Bedroom, Floor Plan - Open, Family Room Off Kitchen, Kitchen - Island, Pantry, Walk-in Closet(s)
Hot Water Natural Gas
Heating Programmable Thermostat
Cooling Central A/C, Programmable Thermostat
Equipment Refrigerator, Microwave, Dishwasher, Disposal, Cooktop, Oven - Double, Stainless Steel Appliances, Oven/Range - Gas
Fireplace N
Appliance Refrigerator, Microwave, Dishwasher, Disposal, Cooktop, Oven - Double, Stainless Steel Appliances, Oven/Range - Gas
Heat Source Natural Gas
Exterior
Parking Features Garage - Front Entry
Garage Spaces 2.0
Amenities Available Jog/Walk Path
Water Access N
Roof Type Architectural Shingle
Accessibility None
Attached Garage 2
Total Parking Spaces 2
Garage Y
Building
Story 3
Foundation Concrete Perimeter
Sewer Public Sewer
Water Public
Architectural Style Traditional
Level or Stories 3
Additional Building Above Grade
New Construction Y
Schools
Elementary Schools Sycamore Park
Middle Schools Culpeper
High Schools Culpeper
School District Culpeper County Public Schools
Others
Senior Community No
Tax ID NO TAX RECORD
Ownership Fee Simple
SqFt Source 3453
Special Listing Condition Standard

GET MORE INFORMATION

REALTOR® | Lic# 653678






